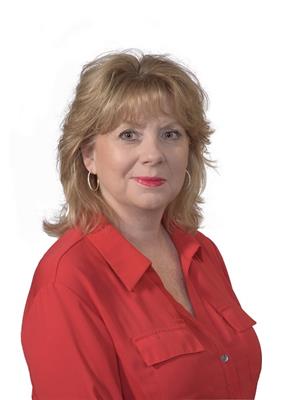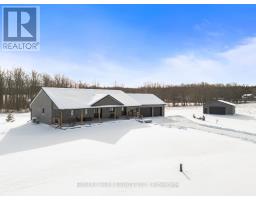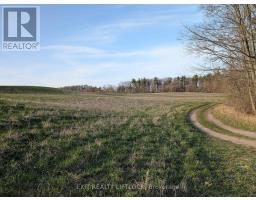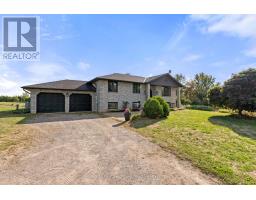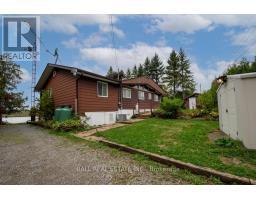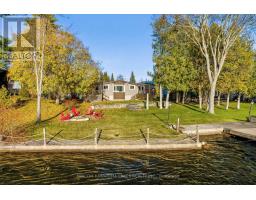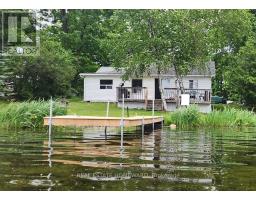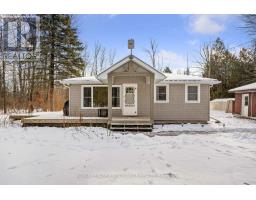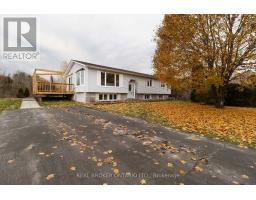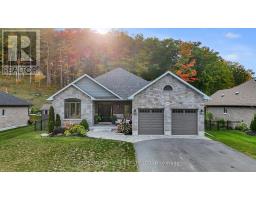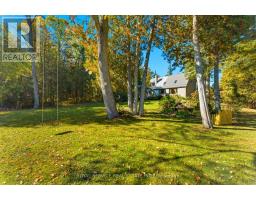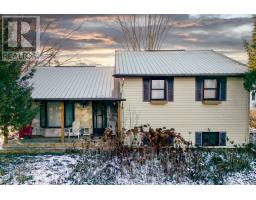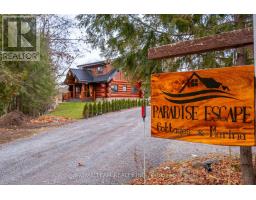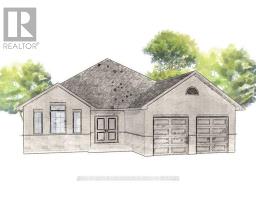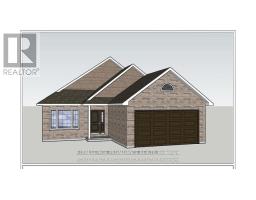1120 2ND LINE E, Trent Hills, Ontario, CA
Address: 1120 2ND LINE E, Trent Hills, Ontario
Summary Report Property
- MKT IDX12403950
- Building TypeNo Data
- Property TypeNo Data
- StatusBuy
- Added15 weeks ago
- Bedrooms4
- Bathrooms2
- Area1100 sq. ft.
- DirectionNo Data
- Added On22 Oct 2025
Property Overview
An exceptional opportunity to own over 48 acres of highly productive farmland near Campbellford. This multi-use property combines active agricultural production, hardwood forestry income and residential development potential, making it ideal for farmers, investors and rural lifestyle seekers alike. Just minutes from Campbellford, a vibrant rural town with full amenities including hospital, schools and shopping. Close the Trent Severn Waterway, trails and scenic conservation areas. Easy access via regional roadways for efficient transport and commuting. The combination of productive land, forestry assets and flexibility make this a strategic addition to any real estate portfolio. Total area 48+ acres. Agricultual use: currently planted with a soybean crop, showcasing fertile soil and strong yield potential. Hardwood bush: includes a mature hardwood forest ready for logging, offering immediate timber value and potential revenue stream. Outbuildings: a well maintained poll barn (with heated workshop) and livestock barn provides substantial storage for equipment, hay or livestock use. Fenced paddocks support equestian or small livestock operations. Development potential ample space and zoning flexibility to build and additional home, ideal for multi-generational living or rural income property (subject to municipal approvals). (id:51532)
Tags
| Property Summary |
|---|
| Building |
|---|
| Land |
|---|
| Features | |||||
|---|---|---|---|---|---|
| Wooded area | Flat site | Dry | |||
| Detached Garage | Garage | Dishwasher | |||
| Dryer | Washer | Refrigerator | |||
| Separate entrance | Central air conditioning | Fireplace(s) | |||
















































