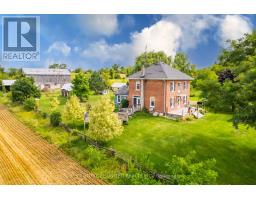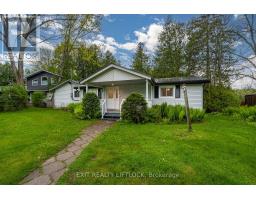13529 COUNTY RD 24 ROAD, Trent Hills, Ontario, CA
Address: 13529 COUNTY RD 24 ROAD, Trent Hills, Ontario
Summary Report Property
- MKT IDX8486246
- Building TypeHouse
- Property TypeSingle Family
- StatusBuy
- Added22 weeks ago
- Bedrooms4
- Bathrooms2
- Area0 sq. ft.
- DirectionNo Data
- Added On15 Jul 2024
Property Overview
OPEN HOUSE SUNDAY JULY 14th @ 2-4 pm - Calling All 1st-Time Home Buyers & Homesteaders! Don't miss this beautiful 2-story century home, featuring 4 bedrooms & 2 bathrooms on a .75 acre corner lot in the charming Dartford community and a 5 minute drive into Warkworth. Huge Living Room with ample space for a home office. Formal Dining Room Ideal For Parties, Multiple Walkouts to enjoy the property inside and out! Bright Eat In Kitchen With Breakfast Bar and Walkout to a Large Deck for incredible outdoor gatherings. Walkout Basement to a workshop for easy access. Plenty of Room for Storage too! Spring-Fed Drilled Well, Metal Roof and Paved Parking for 4 Cars. Many Updates Over The Years Include Laminate Floors Installed in 2019 , Kitchen Renovated with Breakfast Bar & Quartz Counter Tops in 2019, Water Softener with UV & Pressure Tank Installed in 2019, Both Bathrooms Updated in 2019, High-Efficiency Propane Furnace 2016, Septic Installed 2009 , Owned Hot Water Tank Replaced in 2020, 6 Exterior Doors Installed in 2019 & Some Windows Too! **** EXTRAS **** Be Sure To Check Out The Virtual Tour! (id:51532)
Tags
| Property Summary |
|---|
| Building |
|---|
| Level | Rooms | Dimensions |
|---|---|---|
| Main level | Kitchen | 4.99 m x 2.62 m |
| Eating area | 3.85 m x 3.5 m | |
| Dining room | 4.9 m x 3.66 m | |
| Living room | 6.73 m x 5 m | |
| Laundry room | 3.5 m x 3.36 m | |
| Mud room | Measurements not available | |
| Upper Level | Bedroom 4 | 2.99 m x 2.23 m |
| Bathroom | 2.94 m x 2.59 m | |
| Primary Bedroom | 5.02 m x 3.5 m | |
| Bedroom 2 | 3.95 m x 3.61 m | |
| Bedroom 3 | 3.88 m x 2.23 m |
| Features | |||||
|---|---|---|---|---|---|
| Water Heater | Water softener | Water Treatment | |||
| Dishwasher | Dryer | Range | |||
| Refrigerator | Stove | Washer | |||
| Separate entrance | Walk out | Central air conditioning | |||


























































