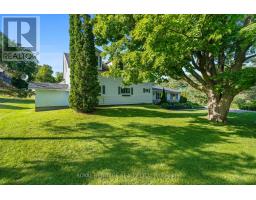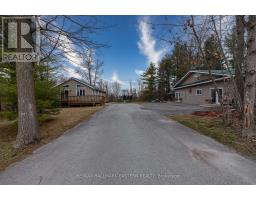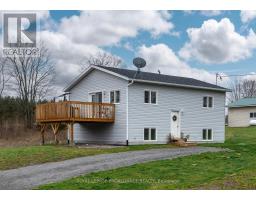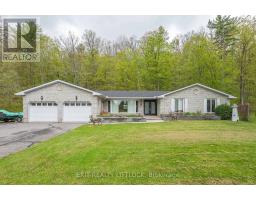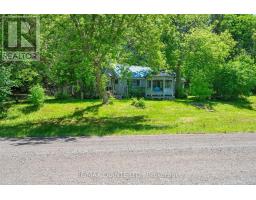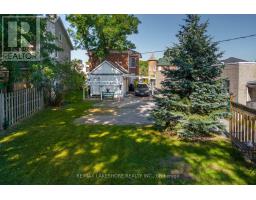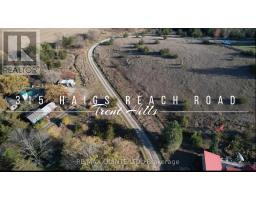164 FRONT STREET W, Trent Hills, Ontario, CA
Address: 164 FRONT STREET W, Trent Hills, Ontario
Summary Report Property
- MKT IDX8344572
- Building TypeHouse
- Property TypeSingle Family
- StatusBuy
- Added2 weeks ago
- Bedrooms3
- Bathrooms2
- Area0 sq. ft.
- DirectionNo Data
- Added On18 Jun 2024
Property Overview
Hastings Village House and Lot that's only minutes walk to shopping & downtown conveniences. This updated house has all the modern amenities, plus an inground, heated pool, and a hot tub in a well-ventilated separate building. A driveway with parking for 8+ vehicles. It features an enclosed porch which offers panoramic views from windows on three sides - an ideal spot for enjoying your morning coffee. This home boasts three bedrooms and 2 bathrooms. Laundry area in basement. Additional features include a robotic pool cleaner for effortless maintenance; a very large garage; a separate insulated workshop with hydro (a handyman's dream - water pipe in the ground available for hookup). Patio doors give direct access to pool & hot tub, plus separate access to both from the backyard. And for those seeking outdoor recreation, a very large side yard shaded by mature trees, complete with horseshoe pits! An ideal setting near the banks of the scenic Trent River Waterway. Easy boat launch access. A beautiful home with recreational amenities and is also ideal for work-from-home, with high-speed internet. Side lot has gated, separate entrance. House on .435 acres & vacant lot of .407 acres. **** EXTRAS **** 200 amp electrical service. Garage is 30 ft. by 18 ft. Workshop is 23 ft. by 10 ft. & 9 in. (id:51532)
Tags
| Property Summary |
|---|
| Building |
|---|
| Level | Rooms | Dimensions |
|---|---|---|
| Second level | Bathroom | 3.55 m x 2.33 m |
| Bedroom | 3.51 m x 2.8 m | |
| Bedroom | 5.37 m x 3.56 m | |
| Bedroom | 3.57 m x 3 m | |
| Basement | Other | 9.16 m x 5.64 m |
| Main level | Bathroom | 1.77 m x 1.73 m |
| Dining room | 3.84 m x 3.51 m | |
| Kitchen | 3.68 m x 3 m | |
| Living room | 3.75 m x 3.58 m | |
| Family room | 7.01 m x 3.51 m | |
| Sunroom | 8.73 m x 2.24 m |
| Features | |||||
|---|---|---|---|---|---|
| Level lot | Irregular lot size | Flat site | |||
| Detached Garage | Hot Tub | Water Heater | |||
| Water meter | Central Vacuum | Dishwasher | |||
| Dryer | Refrigerator | Stove | |||
| Walk-up | Central air conditioning | ||||













































