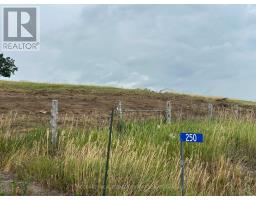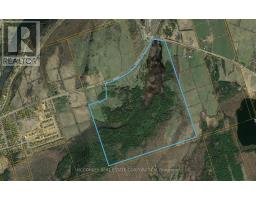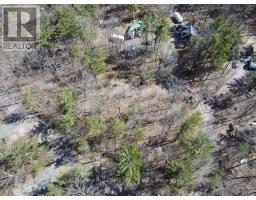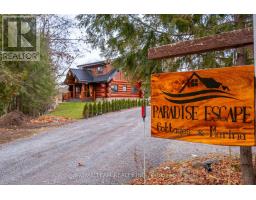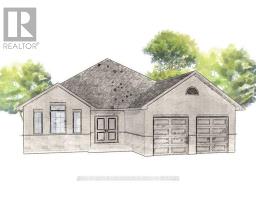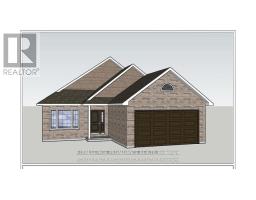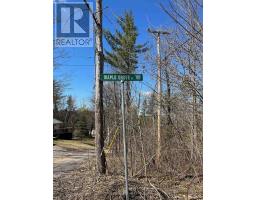4 BRADLEY BAY ROAD, Trent Hills, Ontario, CA
Address: 4 BRADLEY BAY ROAD, Trent Hills, Ontario
Summary Report Property
- MKT IDX12068264
- Building TypeHouse
- Property TypeSingle Family
- StatusBuy
- Added18 weeks ago
- Bedrooms2
- Bathrooms1
- Area0 sq. ft.
- DirectionNo Data
- Added On08 Apr 2025
Property Overview
Year-Round Waterfront Paradise with Breathtaking Views on maintained road. Discover your own private oasis with wide-open panoramic water views facing west and south, perfect for enjoying stunning sunsets and all-day sunshine. Ideal for boating enthusiasts, passionate anglers, and avid swimmers, this home is a dream come true. Located on the renowned Trent-Severn Waterway, explore from Lake Huron through Lake Ontario and out toward the St. Lawrence or Niagara region. The private dock offers easy access to endless aquatic adventures. Completely renovated to the studs 16 years ago, this meticulously maintained home boasts modern comforts and thoughtful details. Enjoy year-round comfort with an efficient heat pump system offering heating and cooling. A drilled well, professionally installed provides reliable water access. Sustainable living is within reach thanks to a wired 175-watt solar panel, providing additional power assistance . Inside, the home features a welcoming, open-concept layout designed for easy living and entertaining. Smart lighting with app controls, safety door features, 100-amp breaker panel, convenient pocket doors in bedrooms, and a built-in kitchen island with storage enhance everyday convenience. Step outside to find four versatile sheds, one beautifully converted into a charming sunroom on the deck perfect for relaxing afternoons by the water. This move-in-ready property presents a rare opportunity to secure waterfront living (id:51532)
Tags
| Property Summary |
|---|
| Building |
|---|
| Land |
|---|
| Level | Rooms | Dimensions |
|---|---|---|
| Basement | Utility room | 1.22 m x 1 m |
| Main level | Kitchen | 2.13 m x 4.72 m |
| Dining room | 5.05 m x 3.71 m | |
| Living room | 5.05 m x 3.71 m | |
| Bathroom | 1.63 m x 1.1 m | |
| Primary Bedroom | 2.49 m x 2.99 m | |
| Bedroom 2 | 2.41 m x 1.98 m |
| Features | |||||
|---|---|---|---|---|---|
| Open space | Solar Equipment | No Garage | |||
| Water Heater | Dryer | Stove | |||
| Washer | Window Coverings | Refrigerator | |||
| Wall unit | |||||



























