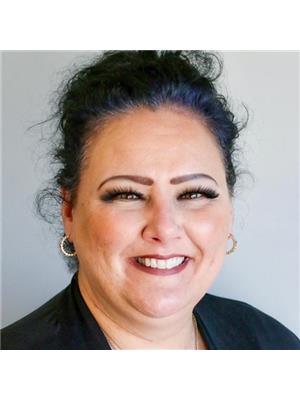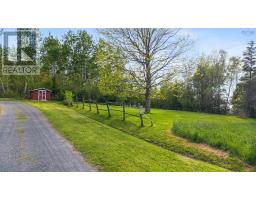26 Eleventh, Trenton, Nova Scotia, CA
Address: 26 Eleventh, Trenton, Nova Scotia
4 Beds2 Baths1700 sqftStatus: Buy Views : 182
Price
$309,900
Summary Report Property
- MKT ID202508364
- Building TypeHouse
- Property TypeSingle Family
- StatusBuy
- Added6 weeks ago
- Bedrooms4
- Bathrooms2
- Area1700 sq. ft.
- DirectionNo Data
- Added On21 Apr 2025
Property Overview
This immaculate 4-bedroom, 2-bathroom home is truly move-in ready and packed with potential. Nestled on an impressive 2/3-acre lot right in town, this property offers two driveways and a stunning harbor view right from your picture window. The walk-out basement adds endless possibilities?whether you're dreaming of a rental suite, in-law space, an entertainment area, or home based business, the options are limitless. Recent upgrades include 2024: New front step and stylish vinyl flooring in the basement, 2023: Energy-efficient ducted heat pump, 2019: New roof shingles and updated windows and 2018: Professionally installed blown-in insulation Don?t wait?this gem could be SOLD IN A BLINK! (id:51532)
Tags
| Property Summary |
|---|
Property Type
Single Family
Building Type
House
Storeys
2
Square Footage
1700 sqft
Community Name
Trenton
Title
Freehold
Land Size
0.6612 ac
Built in
1969
| Building |
|---|
Bedrooms
Above Grade
4
Bathrooms
Total
4
Partial
1
Interior Features
Appliances Included
Stove, Dryer - Electric, Washer, Refrigerator
Flooring
Hardwood, Laminate, Linoleum, Vinyl
Basement Features
Walk out
Basement Type
Full (Finished)
Building Features
Foundation Type
Poured Concrete
Style
Detached
Architecture Style
2 Level
Square Footage
1700 sqft
Total Finished Area
1700 sqft
Structures
Shed
Heating & Cooling
Cooling
Central air conditioning, Heat Pump
Utilities
Utility Sewer
Municipal sewage system
Water
Municipal water
Exterior Features
Exterior Finish
Aluminum siding
Neighbourhood Features
Community Features
Recreational Facilities, School Bus
Amenities Nearby
Golf Course, Park, Playground, Public Transit, Shopping, Place of Worship, Beach
| Level | Rooms | Dimensions |
|---|---|---|
| Second level | Primary Bedroom | 9x13.5 |
| Bedroom | 9x13.5 | |
| Bedroom | 8x13 | |
| Bedroom | 8x13 | |
| Bath (# pieces 1-6) | 4pc | |
| Basement | Recreational, Games room | 12x22 |
| Den | 16x10 | |
| Bath (# pieces 1-6) | 3pc | |
| Main level | Kitchen | 9.5x8 |
| Dining room | 11.5x11.5 | |
| Living room | 12x23 |
| Features | |||||
|---|---|---|---|---|---|
| Stove | Dryer - Electric | Washer | |||
| Refrigerator | Walk out | Central air conditioning | |||
| Heat Pump | |||||












































