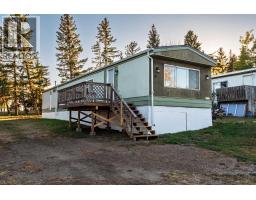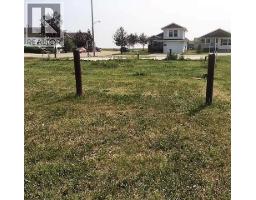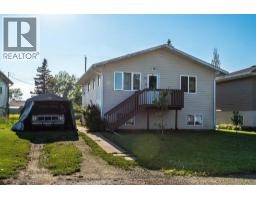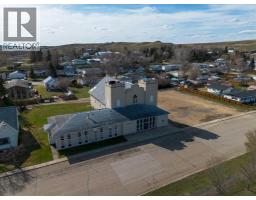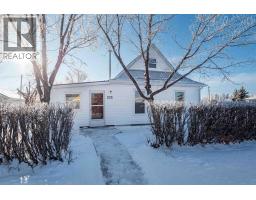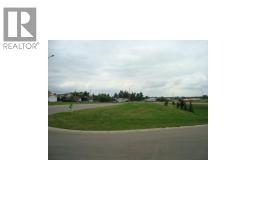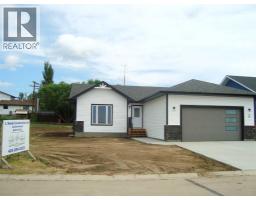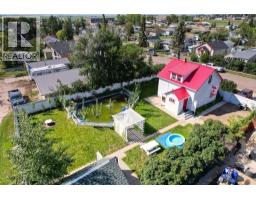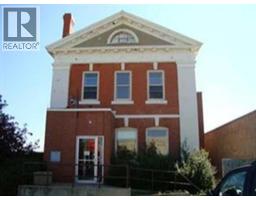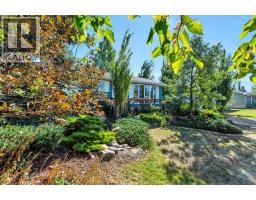402 Main Street, Trochu, Alberta, CA
Address: 402 Main Street, Trochu, Alberta
Summary Report Property
- MKT IDA2270646
- Building TypeHouse
- Property TypeSingle Family
- StatusBuy
- Added10 weeks ago
- Bedrooms3
- Bathrooms1
- Area842 sq. ft.
- DirectionNo Data
- Added On14 Nov 2025
Property Overview
Take a little history lesson with this home... The unique construction and floor plan make sense once you learn that this house was once MD of Ghost Pine office and was also Trochu Valley School house, for K-3. before the school expanded in the 1950s. The main floor boasts a bedroom with attached office, a cozy open concept kitchen living room and dining room, main floor laundry and 3 piece bath. The dining room has a built in breakfast nook bench. Stepping to the basement, with 2 bedrooms and a space plumbed for a bath, as well as large utility room this basement has front and rear access. The garage has an over tall door and a regular door and is 27X27 ft. An amazing space for your projects and cool cars. The yard is simple, large aand waiting for all your dreams. Call your favorite Realtor today to book your private tour. (id:51532)
Tags
| Property Summary |
|---|
| Building |
|---|
| Land |
|---|
| Level | Rooms | Dimensions |
|---|---|---|
| Basement | Primary Bedroom | 13.75 Ft x 9.00 Ft |
| Bedroom | 9.17 Ft x 11.58 Ft | |
| Furnace | 10.00 Ft x 4.67 Ft | |
| Main level | Living room | 15.08 Ft x 15.58 Ft |
| Kitchen | 9.33 Ft x 11.50 Ft | |
| Dining room | 9.33 Ft x 5.83 Ft | |
| Bedroom | 11.33 Ft x 8.25 Ft | |
| Office | 9.67 Ft x 11.17 Ft | |
| Laundry room | 6.17 Ft x 5.58 Ft | |
| 3pc Bathroom | .00 Ft |
| Features | |||||
|---|---|---|---|---|---|
| Back lane | No Smoking Home | Level | |||
| Detached Garage(2) | Refrigerator | Stove | |||
| Hood Fan | Washer & Dryer | Walk-up | |||
| None | |||||

































