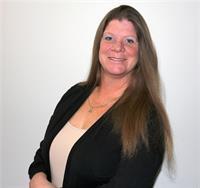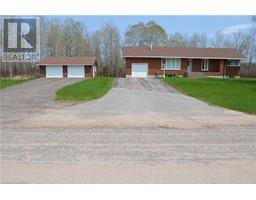152 GLEN ROBERTS Drive Laurier, Trout Creek, Ontario, CA
Address: 152 GLEN ROBERTS Drive, Trout Creek, Ontario
Summary Report Property
- MKT ID40683107
- Building TypeHouse
- Property TypeSingle Family
- StatusBuy
- Added5 weeks ago
- Bedrooms3
- Bathrooms2
- Area1900 sq. ft.
- DirectionNo Data
- Added On03 Dec 2024
Property Overview
UNORGANIZED TOWNSHIP - Welcome to 152 Glen Roberts Dr. Looks can be deceiving! This home is much larger than it looks! This fabulous bungalow located in an unorganized township holds plenty of opportunity to mold the property into your dream get a away, or make it a quiet home with piece and solitude. Situated on 5.66 acres of mixed forest, on a very quiet street the possibilities of seeing wildlife are endless. A large eat in kitchen offers plenty of space to feed the family, as well as a large dining room for entertaining. The large living room with a view of the forest boasts loads of natural light as well as an exit to the large wrap around porch and gazebo. The spacious primary bedroom has a 4 piece ensuite, the lower bedrooms are warm and welcoming. This property has a 14x32 workshop with a woodstove and hydro, 12x12 shed, 8x9 second shed, and a chicken coop. 3 driveways offer plenty of parking or RV storage. Some walking trails have been cut through the bush, and some cleared spots make a great place to build a bunkie. Located minutes to highway 11, and Trout Creek. 20 minutes to North Bay for big box stores. (id:51532)
Tags
| Property Summary |
|---|
| Building |
|---|
| Land |
|---|
| Level | Rooms | Dimensions |
|---|---|---|
| Lower level | Bonus Room | 33'0'' x 11'6'' |
| Utility room | 16'0'' x 13'0'' | |
| 4pc Bathroom | Measurements not available | |
| Bedroom | 12'0'' x 13'0'' | |
| Bedroom | 12'0'' x 13'0'' | |
| Recreation room | 17'6'' x 12'6'' | |
| Main level | Full bathroom | Measurements not available |
| Primary Bedroom | 13'5'' x 13'10'' | |
| Office | 8'0'' x 7'0'' | |
| Dining room | 18'0'' x 16'6'' | |
| Eat in kitchen | 18'0'' x 10'5'' | |
| Living room | 33'0'' x 11'6'' |
| Features | |||||
|---|---|---|---|---|---|
| Crushed stone driveway | Country residential | Gazebo | |||
| Dishwasher | Dryer | Microwave | |||
| Refrigerator | Stove | Washer | |||
| Hood Fan | None | ||||











































