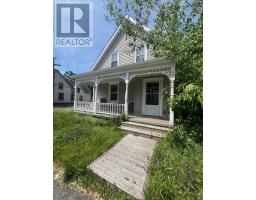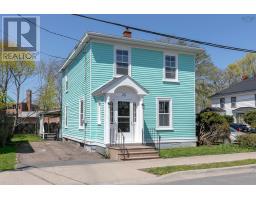26 Hayward Court, Truro, Nova Scotia, CA
Address: 26 Hayward Court, Truro, Nova Scotia
Summary Report Property
- MKT ID202408269
- Building TypeHouse
- Property TypeSingle Family
- StatusBuy
- Added1 weeks ago
- Bedrooms3
- Bathrooms2
- Area1564 sq. ft.
- DirectionNo Data
- Added On17 Jun 2024
Property Overview
What your family has been looking for! Situated on a nice dead-end street in Truro, this 3-bedroom home is within walking distance to all amenities. The fenced back yard is perfect for kids or pets to play. The garage is 26?x15?, giving lots of room for a vehicle and some extra storage. The house offers plenty of space over the 3 finished levels (the basement rec room is partially finished with an unfinished wall). You?ll love the kitchen and its cupboard and counter space with all stainless-steel appliances, which are included! The formal dining room has access to the back deck, perfect for bbq days. The living room is bright and spacious with a pellet stove, a great secondary source of heat. The 3 bedrooms are all upstairs with a large bathroom and primary bedroom. The roof shingles have been just replaced last year and the electrical has 2 meters, at one time there was an apartment in the basement (Currently the office in the basement doesn?t egress windows). Come take a look at this great home today! (id:51532)
Tags
| Property Summary |
|---|
| Building |
|---|
| Level | Rooms | Dimensions |
|---|---|---|
| Second level | Primary Bedroom | 14.5 X 10.7 |
| Bedroom | 11 X 10.9 | |
| Bedroom | 10.9 X 8.4 | |
| Bath (# pieces 1-6) | 4 pc | |
| Basement | Recreational, Games room | 17.10 X 10.2 + JOG |
| Den | 11 X 10.4 | |
| Bath (# pieces 1-6) | 3 pc | |
| Main level | Kitchen | 13 X 9.4 X 7.11 X 3.4 |
| Living room | 16.10 X 11.10 | |
| Dining room | 11.10 X 10.11 |
| Features | |||||
|---|---|---|---|---|---|
| Level | Garage | Detached Garage | |||
| Stove | Dishwasher | Dryer | |||
| Washer | Microwave Range Hood Combo | Refrigerator | |||























































