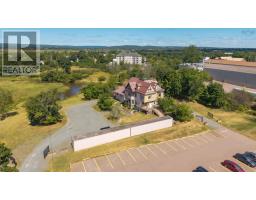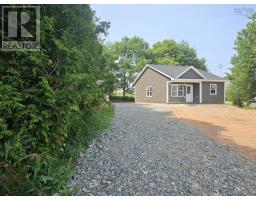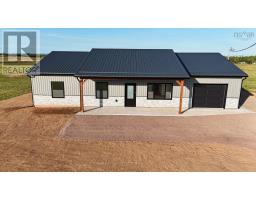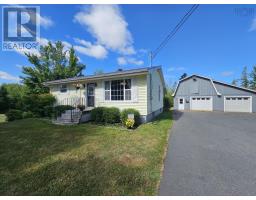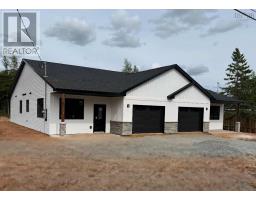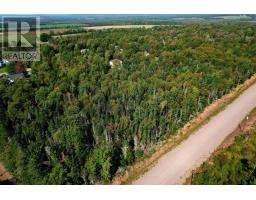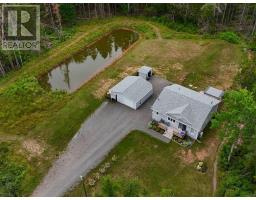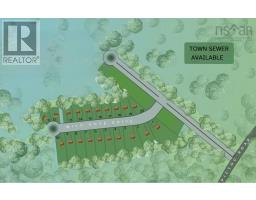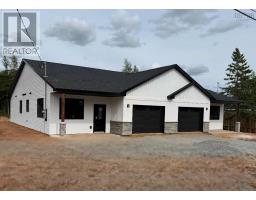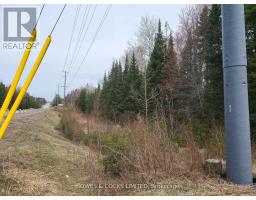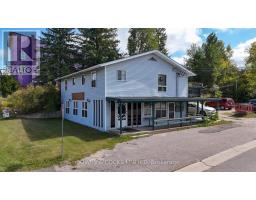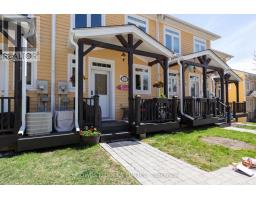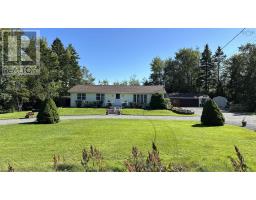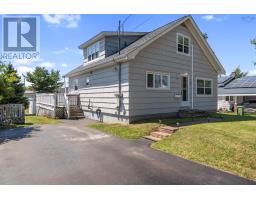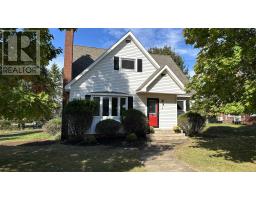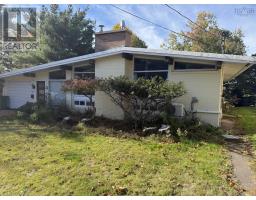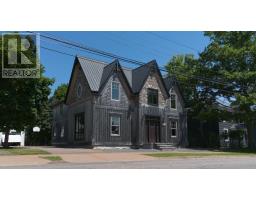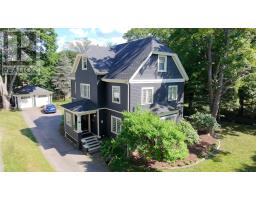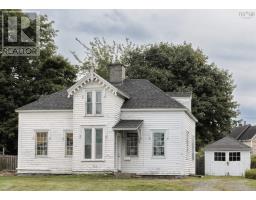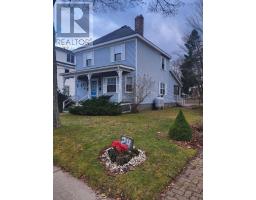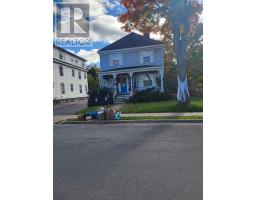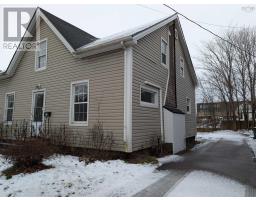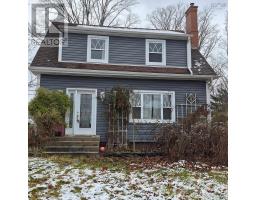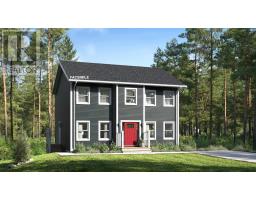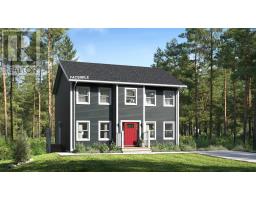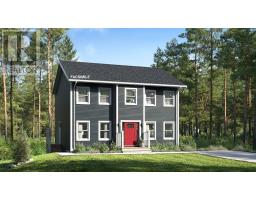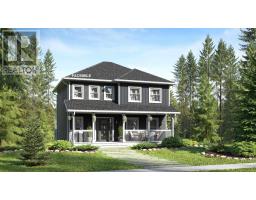45 Salter Avenue, Truro, Nova Scotia, CA
Address: 45 Salter Avenue, Truro, Nova Scotia
Summary Report Property
- MKT ID202525321
- Building TypeHouse
- Property TypeSingle Family
- StatusBuy
- Added15 weeks ago
- Bedrooms5
- Bathrooms2
- Area1639 sq. ft.
- DirectionNo Data
- Added On08 Oct 2025
Property Overview
*Spacious Three-Bedroom Home with a 2 bedroom In-Law Suite** Looking for the perfect home that accommodates the entire family? This inviting three-bedroom residence with an attached in-law suite may be just what you need! - **In-Law Suite:** Two additional bedrooms with its own entrance, driveway, and power meter for privacy and convenience. - **Detached Garage:** A single wired garage for extra storage or workshop space. The property boasts an updated electrical system, newer hot water heater, and an oil tank, ensuring peace of mind for years to come. The main living area features an open concept design, with easy access to a deck overlooking the backyard. Enjoy a bright spacious living room filled with natural light, creating a warm and welcoming atmosphere. This home is not only functional but also beautifully designed, providing ample space for everyone. Dont miss out on this fantastic opportunity to own a home that checks all the boxes at a reasonable price. (id:51532)
Tags
| Property Summary |
|---|
| Building |
|---|
| Level | Rooms | Dimensions |
|---|---|---|
| Lower level | Bath (# pieces 1-6) | 5.10X7 |
| Bedroom | 9.2X9.3 | |
| Bedroom | 7.2X9.4 | |
| Recreational, Games room | 18.1X16.5 | |
| Main level | Kitchen | 12.10X19.6 |
| Dining room | COMBO | |
| Living room | 11.11X15.10 | |
| Primary Bedroom | 12.10X11.1 | |
| Bedroom | 13 X7.9 | |
| Bedroom | 8X11.1 | |
| Bath (# pieces 1-6) | 5.11X8.1 |
| Features | |||||
|---|---|---|---|---|---|
| Level | Garage | Detached Garage | |||
| Gravel | Stove | Dryer | |||
| Washer | Refrigerator | Heat Pump | |||















































