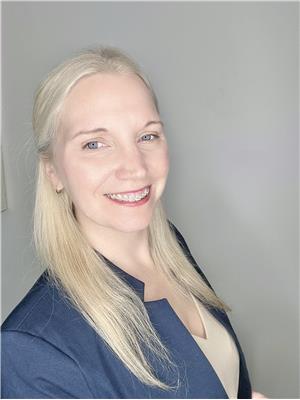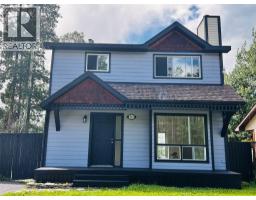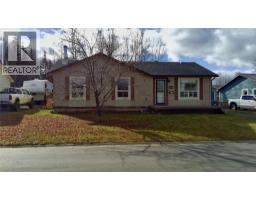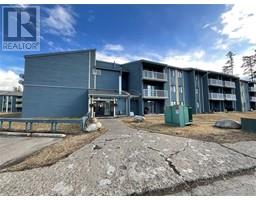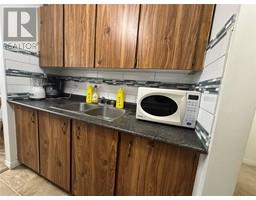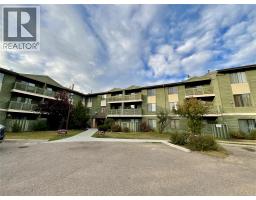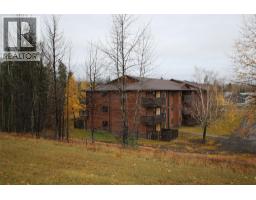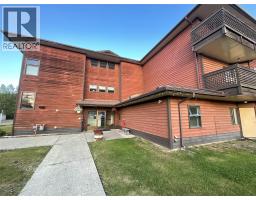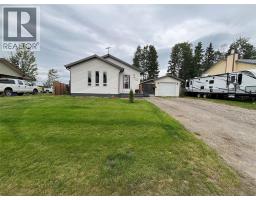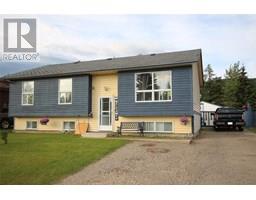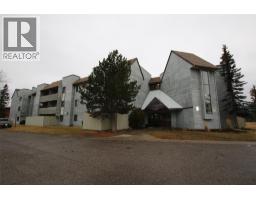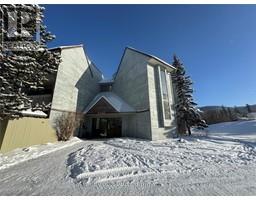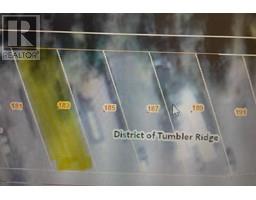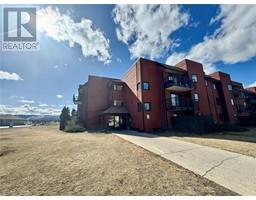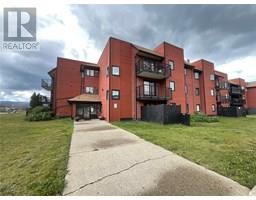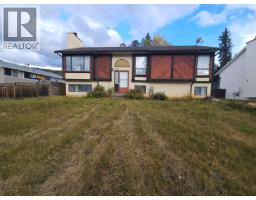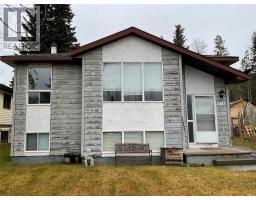116 Wolverine Avenue Tumbler Ridge, Tumbler Ridge, British Columbia, CA
Address: 116 Wolverine Avenue, Tumbler Ridge, British Columbia
5 Beds2 Baths2108 sqftStatus: Buy Views : 201
Price
$249,000
Summary Report Property
- MKT ID10362846
- Building TypeHouse
- Property TypeSingle Family
- StatusBuy
- Added4 weeks ago
- Bedrooms5
- Bathrooms2
- Area2108 sq. ft.
- DirectionNo Data
- Added On09 Oct 2025
Property Overview
Move in ready home on the upper bench! This home features an open concept living area with updated cabinets, flooring and paint. When you walk into this house it immediately feels like home with wainscotting upstairs and a cozy family room downstairs. The lower level also has 2 large bedrooms, a bathroom and cute laundry area. Walk out from the dining area to a 2 level deck with lovely mountain views from the main floor. This home has a fully fenced flat yard, perfect for entertaining or kids/pets playing. Previously used as a short term rental and still set up for one, however; a new owner would need to get their own permit/license. (id:51532)
Tags
| Property Summary |
|---|
Property Type
Single Family
Building Type
House
Storeys
2
Square Footage
2108 sqft
Title
Freehold
Neighbourhood Name
Tumbler Ridge
Land Size
0.13 ac|under 1 acre
Built in
1983
Parking Type
Surfaced
| Building |
|---|
Bathrooms
Total
5
Interior Features
Basement Type
Full
Building Features
Style
Detached
Square Footage
2108 sqft
Heating & Cooling
Heating Type
Forced air
Utilities
Utility Sewer
Municipal sewage system
Water
Municipal water
Parking
Parking Type
Surfaced
| Level | Rooms | Dimensions |
|---|---|---|
| Basement | Bedroom | 13'5'' x 10'3'' |
| Laundry room | 11' x 6' | |
| Family room | 16'8'' x 13'4'' | |
| 3pc Bathroom | Measurements not available | |
| Bedroom | 17'3'' x 13'5'' | |
| Main level | Dining room | 13' x 9'7'' |
| Bedroom | 9'11'' x 8'10'' | |
| Bedroom | 9'8'' x 8'4'' | |
| 4pc Bathroom | Measurements not available | |
| Primary Bedroom | 13' x 10' | |
| Living room | 16' x 10' | |
| Kitchen | 10' x 13' |
| Features | |||||
|---|---|---|---|---|---|
| Surfaced | |||||


















