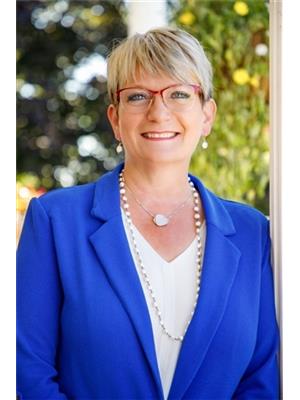562 Tupper Lake, Tupper Lake, Nova Scotia, CA
Address: 562 Tupper Lake, Tupper Lake, Nova Scotia
Summary Report Property
- MKT ID202502213
- Building TypeHouse
- Property TypeSingle Family
- StatusBuy
- Added5 weeks ago
- Bedrooms3
- Bathrooms1
- Area1089 sq. ft.
- DirectionNo Data
- Added On05 Feb 2025
Property Overview
Looking for peace and tranquility in a charming lakeside community in the heart of the Annapolis Valley? This exceptional newer home may be exactly whatyou've been searching for! Just steps from the boat launch at Tupper Lake, this beautifully crafted home sits on a generous 1-acre lot and is packed withhigh-end upgrades. Only lived in for a few months and is ready for a quick close.This well built home boasts a top-quality ICF slab-on-grade foundation, and 200AMP electrical service. Inside, you?ll be impressed by the spa-like bathroom featuring a custom glass shower and a freestanding soaker tub, as well as themodern kitchen with a maple butcher block island and all-new appliances. A heat pump provides year-round comfort, offering efficient heating for the winter andcooling for the summer. The front porch and rear deck are perfect for outdoor enjoyment, overlooking the peaceful backyard.Conveniently located just 15minutes from Kentville, Valley Regional Hospital, and the shopping and services in New Minas, and only 20 minutes from Wolfville and the acclaimed wineriesof the Valley, this home offers the ideal blend of tranquil living and easy access to everything you need.Don't miss your chance?book a viewing today anddiscover the lifestyle that awaits you! Watercraft powered by liquid fuels (gas, diesel) are prohibited on Tupper Lake, perfect for canoeing or kayaking. (id:51532)
Tags
| Property Summary |
|---|
| Building |
|---|
| Level | Rooms | Dimensions |
|---|---|---|
| Main level | Foyer | 6.10 x 6 |
| Kitchen | 10.8 x 9.7 | |
| Living room | 14.11 x 115.8 | |
| Dining room | 10.8 x 8 | |
| Primary Bedroom | 11.2 x 11 | |
| Bedroom | 10.4 x 8.11 | |
| Bedroom | 10.3 x 9.7 | |
| Bath (# pieces 1-6) | 11.2 x 8.2/39 | |
| Laundry room | 5.11 x 2.10 | |
| Utility room | 4.11 x 2.10 |
| Features | |||||
|---|---|---|---|---|---|
| Level | Gravel | Stove | |||
| Dishwasher | Dryer | Washer | |||
| Refrigerator | Wall unit | Heat Pump | |||













































