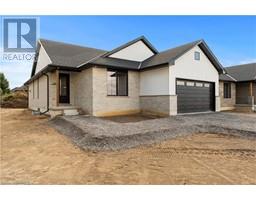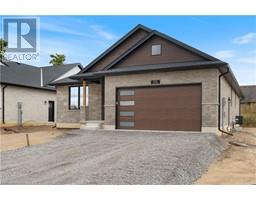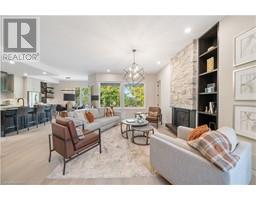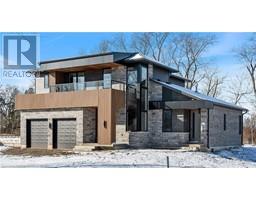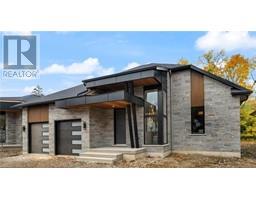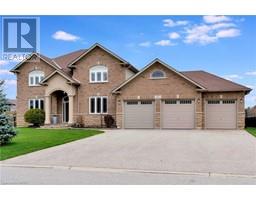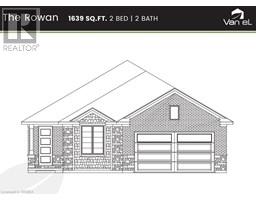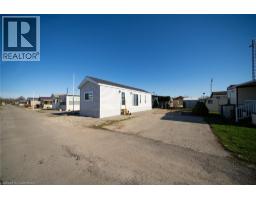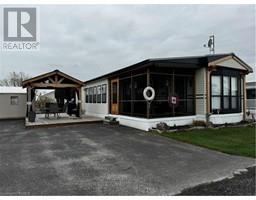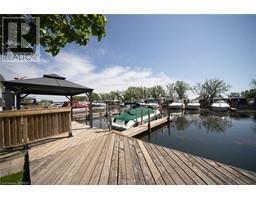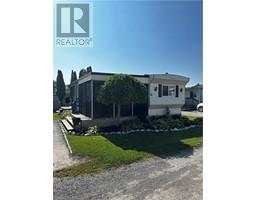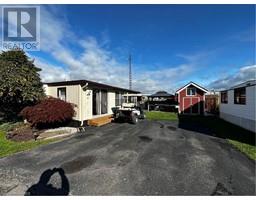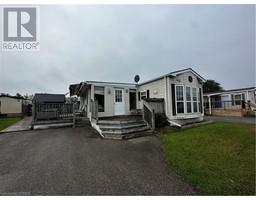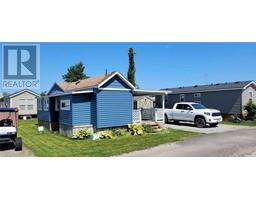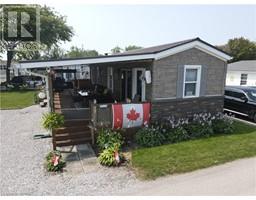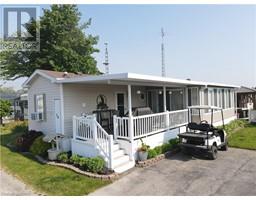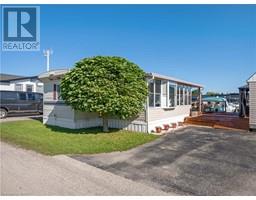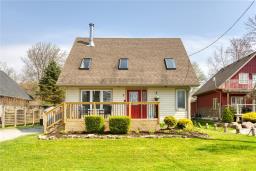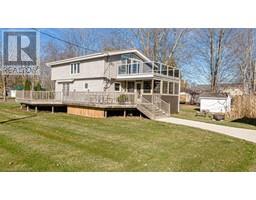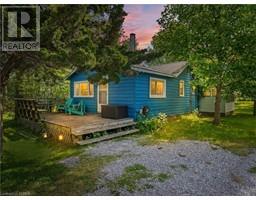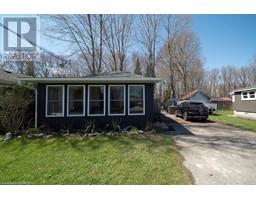2 WALMSLEY Street Turkey Point, Turkey Point, Ontario, CA
Address: 2 WALMSLEY Street, Turkey Point, Ontario
Summary Report Property
- MKT ID40598620
- Building TypeHouse
- Property TypeSingle Family
- StatusBuy
- Added1 weeks ago
- Bedrooms3
- Bathrooms2
- Area1650 sq. ft.
- DirectionNo Data
- Added On18 Jun 2024
Property Overview
Welcome to your lakeside sanctuary! Pristine 1650 sq ft 3 bedroom 2 bath home in Turkey Point. Located just a short walk from the beach this beautiful space offers a cozy retreat in one of Norfolk's best summer locations. Custom built by Prominent Home's in 2019 all you have to do is simply unpack and unwind! The main floor has 2 entrances - one off the double car garage and one off the back door. Main level has a bedroom, 4 pc bathroom and sitting area that is perfect for guests or family staying with you to have their own private space. Walk upstairs to the bright open concept living area with vaulted ceilings and windows all along the back of the home overlooking the Lake. Spacious kitchen with island has plenty of cupboard space, high end stainless steel appliances, and quartz countertops. Off the kitchen and living room you have sliding glass doors that bring you out to your large back deck overlooking the stunning view of Lake Erie. Second level is complete with 2 large bedrooms, 4 pc bath and laundry room. It's time to escape and treat yourself to that special property you've always dreamed of - embrace your own private retreat by the breathtaking shores of Lake Erie and all that there is to see and do nearby! Close to hiking/biking trails, wineries, breweries, restaurants, grocery/LCBO stores, and boat rentals there is no shortage of things to do. Don't miss your chance to make memories that last a lifetime. Make it yours today! *Fully winterized 4 season dwelling with Resort Residential zoning/seasonal occupancy permit* (id:51532)
Tags
| Property Summary |
|---|
| Building |
|---|
| Land |
|---|
| Level | Rooms | Dimensions |
|---|---|---|
| Second level | Laundry room | 5'3'' x 6'1'' |
| Bedroom | 12'0'' x 12'0'' | |
| 4pc Bathroom | Measurements not available | |
| Primary Bedroom | 14'0'' x 15'0'' | |
| Kitchen | 14'9'' x 15'2'' | |
| Living room | 18'1'' x 15'2'' | |
| Main level | Family room | 9'0'' x 14'5'' |
| 4pc Bathroom | Measurements not available | |
| Bedroom | 9'1'' x 10'4'' |
| Features | |||||
|---|---|---|---|---|---|
| Country residential | Automatic Garage Door Opener | Attached Garage | |||
| Central Vacuum | Dishwasher | Dryer | |||
| Refrigerator | Stove | Washer | |||
| Microwave Built-in | Hood Fan | Window Coverings | |||
| Garage door opener | Central air conditioning | ||||






























