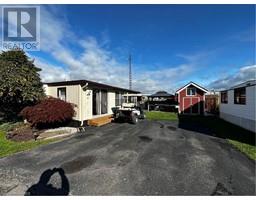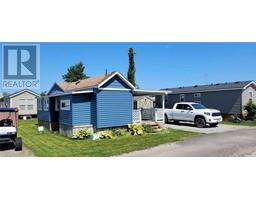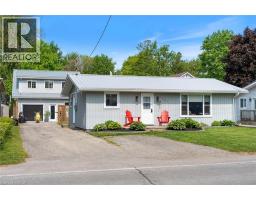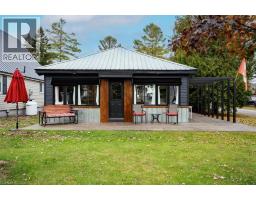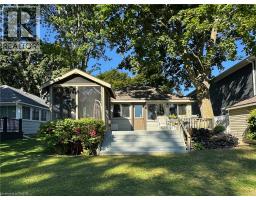52 RIDGEWOOD DR Drive Turkey Point, Turkey Point, Ontario, CA
Address: 52 RIDGEWOOD DR Drive, Turkey Point, Ontario
Summary Report Property
- MKT ID40774774
- Building TypeHouse
- Property TypeSingle Family
- StatusBuy
- Added20 weeks ago
- Bedrooms3
- Bathrooms1
- Area890 sq. ft.
- DirectionNo Data
- Added On03 Oct 2025
Property Overview
Welcome to 52 Ridgewood Dr, a 3-bedroom, 1-bathroom cottage in Turkey Point, Ontario, family-owned for over 50 years and located on a quiet side street. It's steps from public access to long sandy beaches on Lake Erie, the new pickleball courts, playpark, and pavilion, plus the Turkey Point Marina for world-class fishing & water sports. Turkey Pt includes extensive hiking, biking, and walking trails. Upgrades feature a roof (2019), windows (2020) and 200-amp electrical panel (2020). The detached barn/garage/bunkie has a 60-amp panel for storage or conversion to additional space. This is a great investment in property located in S/W Ontario to build your family memories. Enjoy the best of Norfolk County with local produce stands, wineries, and small-town charm. (id:51532)
Tags
| Property Summary |
|---|
| Building |
|---|
| Land |
|---|
| Level | Rooms | Dimensions |
|---|---|---|
| Main level | 3pc Bathroom | 5'1'' x 9'2'' |
| Bedroom | 10'0'' x 9'2'' | |
| Primary Bedroom | 10'6'' x 14'1'' | |
| Bedroom | 7'9'' x 10'11'' | |
| Living room | 16'2'' x 11'3'' | |
| Dining room | 8'5'' x 12'5'' | |
| Kitchen | 11'0'' x 12'5'' |
| Features | |||||
|---|---|---|---|---|---|
| Conservation/green belt | Crushed stone driveway | Detached Garage | |||
| Dryer | Microwave | Refrigerator | |||
| Stove | Washer | Hot Tub | |||
















































