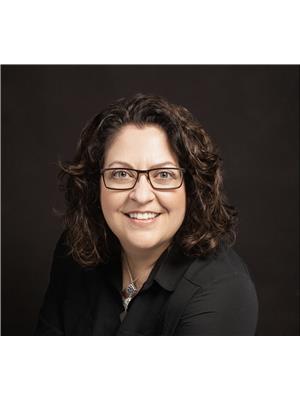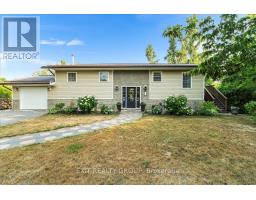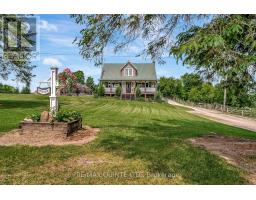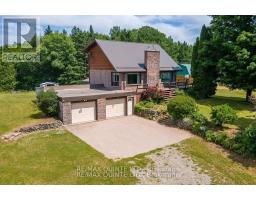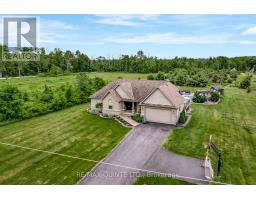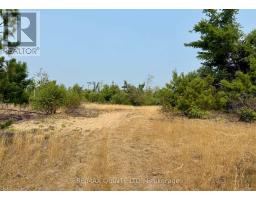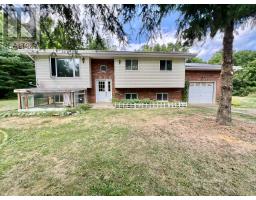72 FRANKLIN STREET, Tweed (Hungerford (Twp)), Ontario, CA
Address: 72 FRANKLIN STREET, Tweed (Hungerford (Twp)), Ontario
Summary Report Property
- MKT IDX12383156
- Building TypeHouse
- Property TypeSingle Family
- StatusBuy
- Added2 weeks ago
- Bedrooms3
- Bathrooms2
- Area700 sq. ft.
- DirectionNo Data
- Added On07 Sep 2025
Property Overview
At the end of a quiet country street in the heart of Marlbank lies a home that feels like a hidden treasure. Surrounded by tall trees and set on a private lot, this chalet-style retreat offers the perfect blend of rustic charm and modern comfort. Built in 2018, the home welcomes you with soaring ceilings and a wall of windows that flood the open living, dining, and kitchen areas with natural light. Every detail feels warm and inviting, designed for gathering with loved ones or simply enjoying the peace of your surroundings. Two bedrooms and a full bathroom are conveniently located on the main level. Downstairs, a separate entrance leads to a fully finished in-law suite, ideal for multi-generational living, hosting guests, or offsetting the mortgage with rental income. This flexibility makes the home as practical as it is enchanting. Outside, the property whispers of country living at its best. A large deck, fenced area with a small-animal shelter, chicken coop, and wood shed invite a more self-sufficient lifestyle, while space to park up to 10 vehicles ensures there's always room for friends and family to share in the experience. Here, life moves at a gentler pace. In the close-knit community of Marlbank, this home is more than a place to live, it's a place to belong. (id:51532)
Tags
| Property Summary |
|---|
| Building |
|---|
| Land |
|---|
| Level | Rooms | Dimensions |
|---|---|---|
| Basement | Recreational, Games room | 7.1 m x 4.36 m |
| Primary Bedroom | 3.75 m x 4.01 m | |
| Bathroom | 2.85 m x 2.41 m | |
| Laundry room | 1.73 m x 2.09 m | |
| Utility room | 2.52 m x 4.01 m | |
| Utility room | 1.49 m x 1.8 m | |
| Kitchen | 2.39 m x 2.47 m | |
| Main level | Bathroom | 2.72 m x 1.51 m |
| Kitchen | 5.09 m x 4.71 m | |
| Living room | 6.82 m x 7.73 m | |
| Primary Bedroom | 3.9 m x 4.34 m | |
| Other | Bedroom 2 | 4.38 m x 2.97 m |
| Features | |||||
|---|---|---|---|---|---|
| Cul-de-sac | Level lot | Wooded area | |||
| Carpet Free | Sump Pump | In-Law Suite | |||
| No Garage | Water Heater - Tankless | Water Heater | |||
| Dishwasher | Dryer | Stove | |||
| Washer | Refrigerator | Separate entrance | |||
| Wall unit | |||||













































