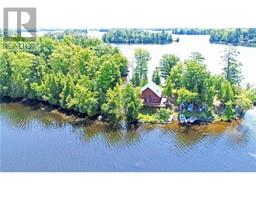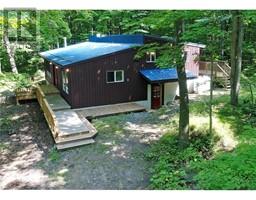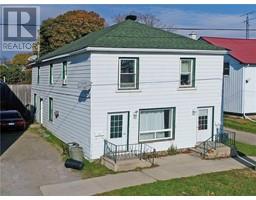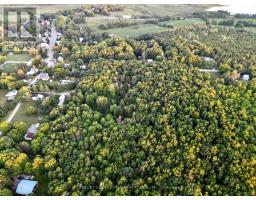167 MARLBANK ROAD Hastings/Tweed/Hungerford Twp, Tweed, Ontario, CA
Address: 167 MARLBANK ROAD, Tweed, Ontario
Summary Report Property
- MKT ID1407211
- Building TypeHouse
- Property TypeSingle Family
- StatusBuy
- Added30 weeks ago
- Bedrooms3
- Bathrooms1
- Area0 sq. ft.
- DirectionNo Data
- Added On14 Aug 2024
Property Overview
Check out this beauty! A RARE 15 acre (Approx.) property on Stoco Lake in Tweed that offers a stunning 5,000 feet of shoreline, lush trees, trails, rock ledges and a beautiful bay with sandy beach! Close to town for easy access to shopping and amenities, Stoco Lake is known to be one of the best places to catch Musky in all of Ontario. For the adventurous, the land holds the possibility of gold panning! (Seller has found gold flakes on the property). The lovely 3 bed bungalow has open concept living/dining area, complete with cozy stove, and opens out to spectacular lake views. Recently updated kitchen, bath with heated floors. Separate 2 bed/1 bath guest cabin w/kitchen & 2 extra bunkies. There’s even potential for severance, making it not just a retreat, but a savvy investment. Don’t miss your chance to own this gem! Offers to be presented at 4:00 p.m. on August 20th, 2024, however seller reserves the right to review and may accept pre-emptive offers. (id:51532)
Tags
| Property Summary |
|---|
| Building |
|---|
| Land |
|---|
| Level | Rooms | Dimensions |
|---|---|---|
| Main level | Living room | 19'9" x 15'3" |
| Dining room | 11'5" x 11'1" | |
| Kitchen | 11'5" x 11'1" | |
| Bedroom | 15'1" x 10'2" | |
| Bedroom | 10'6" x 9'5" | |
| Bedroom | 12'7" x 6'7" | |
| Foyer | 7'6" x 4'3" | |
| Laundry room | 13'0" x 7'2" |
| Features | |||||
|---|---|---|---|---|---|
| Acreage | Park setting | Wooded area | |||
| Recreational | Open | Gravel | |||
| Refrigerator | Dishwasher | Dryer | |||
| Microwave | Stove | Washer | |||
| Unknown | |||||
























