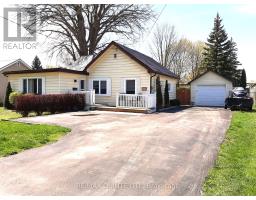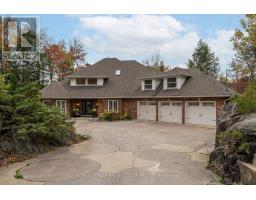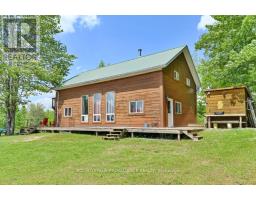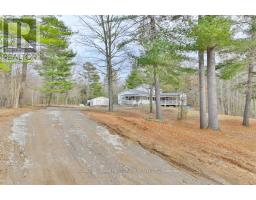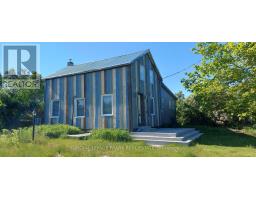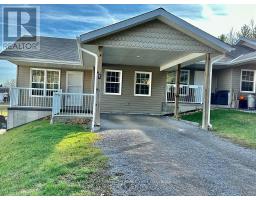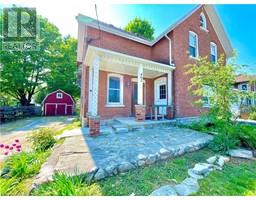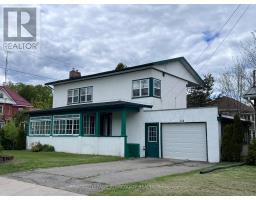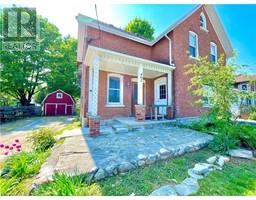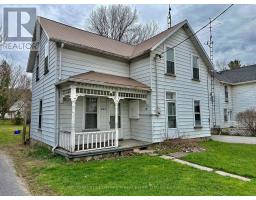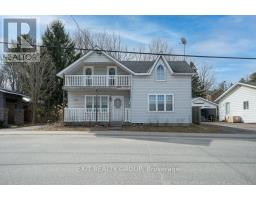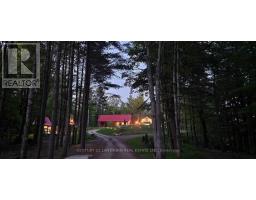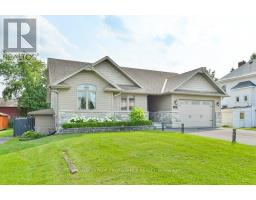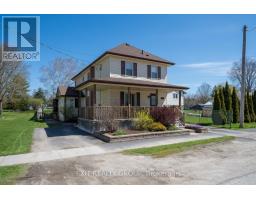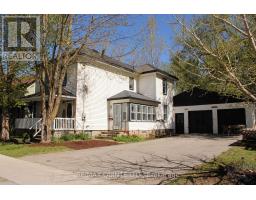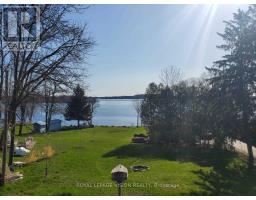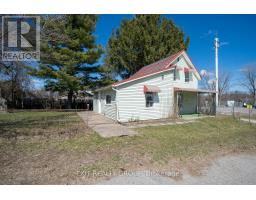180 SKOOTAMATTA LANE, Tweed, Ontario, CA
Address: 180 SKOOTAMATTA LANE, Tweed, Ontario
Summary Report Property
- MKT IDX8337892
- Building TypeHouse
- Property TypeSingle Family
- StatusBuy
- Added2 weeks ago
- Bedrooms3
- Bathrooms1
- Area0 sq. ft.
- DirectionNo Data
- Added On14 May 2024
Property Overview
Sitting on a peaceful & quiet country hilltop setting is this Charming 3-bedroom WATERFRONT home with stunning views of the Skootamatta River. The open concept main floor boasts a charming living room with cozy propane stove and lots of natural light, adorable eat in kitchen with plenty of cabinetry, appliances and walkout to deck overlooking the back yard. Large primary bedroom with double closets. 2 other nice sized bedrooms and a spacious 4pc bath and laundry. The walkout lower level features a cozy family room with propane stove and a corner space for an office. Bonus room which could easily be a 2nd bathroom. Vanity, toilet and faucet are there, they just need to be plumbed in. Attached garage for all your toys. Metal roof. Relaxing on your deck enjoying the views or maybe doing some fishing or canoeing down the Skootamatta River, this perfect place could be your next home. Minutes to Tweed. Seller's motivated and needs to sell, bring an offer! (id:51532)
Tags
| Property Summary |
|---|
| Building |
|---|
| Level | Rooms | Dimensions |
|---|---|---|
| Lower level | Recreational, Games room | 6.68 m x 7.92 m |
| Other | 2.31 m x 1.44 m | |
| Main level | Living room | 7.26 m x 4.52 m |
| Kitchen | 5.23 m x 3.96 m | |
| Primary Bedroom | 4.57 m x 3.3 m | |
| Bedroom | 3.35 m x 3.35 m | |
| Bedroom 2 | 3.63 m x 3.65 m | |
| Bathroom | 3.32 m x 1.21 m |
| Features | |||||
|---|---|---|---|---|---|
| Hillside | Wooded area | Rolling | |||
| Open space | Carpet Free | Attached Garage | |||
| Dishwasher | Dryer | Refrigerator | |||
| Stove | Washer | Window Coverings | |||
| Walk out | Central air conditioning | ||||









































