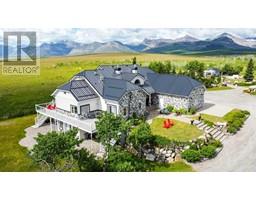29 Twin Butte, #6 Highway, Twin Butte, Alberta, CA
Address: 29 Twin Butte, #6 Highway, Twin Butte, Alberta
Summary Report Property
- MKT IDA2153616
- Building TypeHouse
- Property TypeSingle Family
- StatusBuy
- Added13 weeks ago
- Bedrooms2
- Bathrooms1
- Area1371 sq. ft.
- DirectionNo Data
- Added On20 Aug 2024
Property Overview
It is difficult to describe how beautiful the views from this property are, but the photos and video attached to the listing shows it very well - it is truly breathtaking! Situated on 2.64 acres of land just off of highway #6, this two bedroom, one bathroom bungalow is move-in ready. Besides the views, the kitchen comes with a custom-made island and gorgeous vintage porcelain sink. The laundry room is in the basement, along with plenty of storage. The home has large windows and a great south-facing deck to take advantage of the surroundings from every direction. An added bonus is the 24' yurt that comes with a wood stove & compostable bathroom next door - use this space for your hobbies, home based business, or rent it out for some added revenue. There are so many options! With enough land to build a shop, barn, or simply leave it as it is, this acreage is a must see. Call your favourite REALTOR® today to book a time to see it for yourself! (id:51532)
Tags
| Property Summary |
|---|
| Building |
|---|
| Land |
|---|
| Level | Rooms | Dimensions |
|---|---|---|
| Main level | Other | 13.58 Ft x 23.43 Ft |
| Kitchen | 13.32 Ft x 11.42 Ft | |
| Primary Bedroom | 15.42 Ft x 9.09 Ft | |
| Bedroom | 11.00 Ft x 9.32 Ft | |
| 4pc Bathroom | 10.83 Ft x 6.23 Ft | |
| Dining room | 11.65 Ft x 11.32 Ft | |
| Living room | 11.75 Ft x 21.33 Ft |
| Features | |||||
|---|---|---|---|---|---|
| Carport | Refrigerator | Water softener | |||
| Stove | Microwave | Washer & Dryer | |||
| None | |||||





























