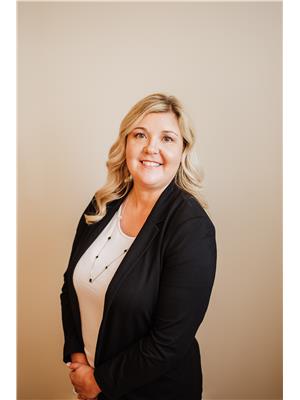5311 53 ST Two Hills, Two Hills, Alberta, CA
Address: 5311 53 ST, Two Hills, Alberta
Summary Report Property
- MKT IDE4407313
- Building TypeHouse
- Property TypeSingle Family
- StatusBuy
- Added35 weeks ago
- Bedrooms4
- Bathrooms3
- Area1743 sq. ft.
- DirectionNo Data
- Added On14 Dec 2024
Property Overview
Welcome to your dream home! This 1700 sq. ft. Two Hills gem offers the perfect combination of comfort, luxury, and convenience. Nestled on a spacious corner lot and just steps away from the golf course, this property is perfect for families and those who love to entertain. The heart of the home is the large open kitchen boasting beautiful maple cabinets, stunning quartz counter tops, and ample prep space, ideal for cooking and gathering with family and friends. The former double attached garage has been skillfully transformed into a versatile office space and mudroom, offering a private, comfortable workspace for those working from home, and a convenient mudroom for everyday use. The .30-acre lot offers endless opportunities for outdoor activities, gardening, or simply enjoying the peaceful surroundings while relaxing out back in the luxurious hot tub. The 40x30 detached heated triple garage is a dream on its own offering ample space for vehicles, tools, and your off road toys! This home is a must see. (id:51532)
Tags
| Property Summary |
|---|
| Building |
|---|
| Land |
|---|
| Level | Rooms | Dimensions |
|---|---|---|
| Basement | Family room | 8.48 m x 4.85 m |
| Bedroom 4 | 4.35 m x 3.47 m | |
| Laundry room | 4 m x 3.98 m | |
| Main level | Living room | 4.94 m x 3.83 m |
| Kitchen | 6.17 m x 3.93 m | |
| Primary Bedroom | 4.23 m x 3.62 m | |
| Bedroom 2 | 3.62 m x 3.02 m | |
| Bedroom 3 | 3.01 m x 2.72 m | |
| Mud room | 6.47 m x 2.42 m | |
| Office | 6.46 m x 4 m |
| Features | |||||
|---|---|---|---|---|---|
| Corner Site | Flat site | No Smoking Home | |||
| Heated Garage | Detached Garage | Dishwasher | |||
| Fan | Garage door opener remote(s) | Garage door opener | |||
| Microwave Range Hood Combo | Stove | Window Coverings | |||
| Central air conditioning | Vinyl Windows | ||||









































