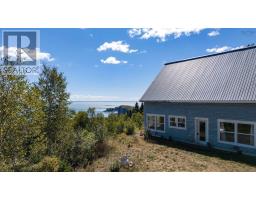59 Spring Tide Lane, Two Islands, Nova Scotia, CA
Address: 59 Spring Tide Lane, Two Islands, Nova Scotia
Summary Report Property
- MKT ID202511164
- Building TypeRecreational
- Property TypeSingle Family
- StatusBuy
- Added4 days ago
- Bedrooms3
- Bathrooms2
- Area2640 sq. ft.
- DirectionNo Data
- Added On23 Oct 2025
Property Overview
Experience coastal living at its finest in this custom-built 3-bedroom home, offering sweeping views of Two Islands and the iconic Minas Basin/Bay of Fundyhome to the worlds highest tides. Nestled on an elevated lot in the quiet coastal enclave of Rockcliffe By-the-Sea, this home provides a front-row seat to natures most awe-inspiring tidal displays, visible from the main living areas and expansive outdoor deck. Designed for effortless, low-maintenance living, the home features radiant in-floor heating, an open-concept layout, and rich birch hardwood floors complemented by elegant 13x13 Casa Roma tiles. Large windows frame the dramatic coastal landscape, allowing for stunning views from the interior. Step outside to enjoy the fresh ocean air on the expansive deck or relax in the generous 8' x 24.5' screened-in porch, a perfect spot for unwinding or entertaining in a tranquil setting. The exterior is clad in natural cedar shingles, offering both durability and charm. Additional features include a 24' x 24' detached garage, 200-amp electrical service with generator hookup, and high-speed internet, ensuring modern convenience for year-round living. A rare blend of modern comfort, coastal charm, and peaceful seclusion, this property offers an exceptional lifestyle by the sea. Whether youre seeking a serene retreat or a year-round home, it delivers unparalleled beauty and effortless living in one of Nova Scotias most picturesque settings. (id:51532)
Tags
| Property Summary |
|---|
| Building |
|---|
| Level | Rooms | Dimensions |
|---|---|---|
| Basement | Bedroom | 13..6 x 13..9 |
| Bedroom | 13..6 x 13..10 | |
| Foyer | 8..2 x 15..5 | |
| Bath (# pieces 1-6) | 10..9 x 5..10 | |
| Den | 13..5 x 7..3 | |
| Family room | 12..4 x 11..6 | |
| Utility room | 25..5 x 13..6 | |
| Main level | Living room | 14. x 35 |
| Dining room | 14..3 x 9..1 | |
| Kitchen | 14..2 x 9..1 | |
| Other | 5..3 x 6..8 | |
| Family room | 12..4 x 16..7 | |
| Primary Bedroom | 14..4 x 14..9 | |
| Bath (# pieces 1-6) | 14..3 x 5..10 | |
| Sunroom | 24..4 x 7..7 |
| Features | |||||
|---|---|---|---|---|---|
| Treed | Recreational | Garage | |||
| Detached Garage | Gravel | Range | |||
| Range - Electric | Dishwasher | Dryer | |||
| Dryer - Electric | Washer | Refrigerator | |||
| Water purifier | Water softener | Wall unit | |||
| Heat Pump | |||||





















































