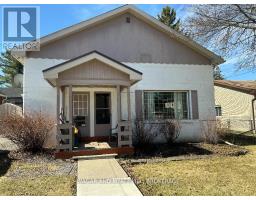609 LOWER SLASH ROAD, Tyendinaga (Mohawks of The Bay of Quinte), Ontario, CA
Address: 609 LOWER SLASH ROAD, Tyendinaga (Mohawks of The Bay of Quinte), Ontario
Summary Report Property
- MKT IDX12400697
- Building TypeHouse
- Property TypeSingle Family
- StatusBuy
- Added2 weeks ago
- Bedrooms2
- Bathrooms2
- Area1100 sq. ft.
- DirectionNo Data
- Added On14 Sep 2025
Property Overview
**MLS 12400026 (14 Acres) and this listing are owned by immediate family and are being sold together, parcels are adjacent to each other ** 609 Lower Slash Rd., located in the heart of the culturally rich community of Tyendinaga Mohawk Territory. This central location of this property makes an easy commute west to Belleville ( 20 minutes) south to Prince Edward County ( 20 minutes) or East to Kingston ( 30 ) and is under 5 minutes to HWY 401. Despite the fact that this property is situated so central in the community, this home sits on a very private and quiet parcel of just under an acre of land. The home is a well laid out 2 bedroom bungalow. The main level of the home features a large eat in kitchen with patio doors leading to the rear of the property and a view of 14 acres of nature. Bonus structure on the property is a large workshop with Hydro in place as well as a good sized barn. Continuing through the main level, you will find 2 bedrooms , 2 bathrooms and a bright and roomy living space. The approx. 1200 sq ft of space below grade needs little work to be complete and would add much more living space to this home. *******Buyers must be registered members of the Mohawks of the Bay of Quinte ******** (id:51532)
Tags
| Property Summary |
|---|
| Building |
|---|
| Level | Rooms | Dimensions |
|---|---|---|
| Main level | Kitchen | 8.53 m x 3.96 m |
| Living room | 5.05 m x 3.53 m | |
| Bedroom | 4.57 m x 3.65 m | |
| Bedroom 2 | 4.47 m x 3.04 m | |
| Bathroom | 1.72 m x 1.52 m | |
| Bathroom | 3.35 m x 2.56 m |
| Features | |||||
|---|---|---|---|---|---|
| Wheelchair access | No Garage | Stove | |||
| Refrigerator | Central air conditioning | ||||











