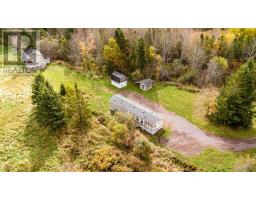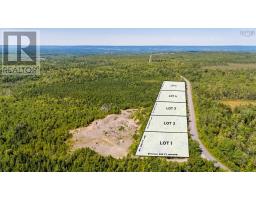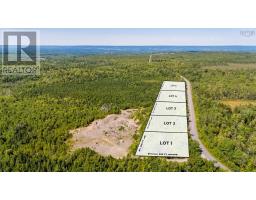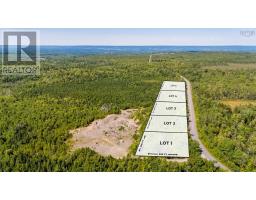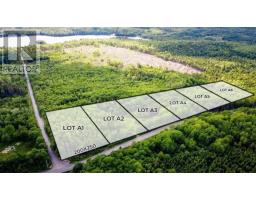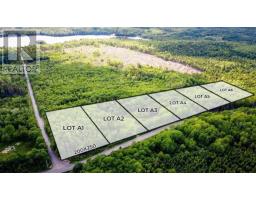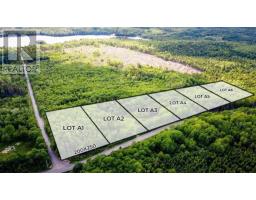97 Millard Court, Union Corner, Nova Scotia, CA
Address: 97 Millard Court, Union Corner, Nova Scotia
Summary Report Property
- MKT ID202517201
- Building TypeHouse
- Property TypeSingle Family
- StatusBuy
- Added2 weeks ago
- Bedrooms3
- Bathrooms2
- Area1455 sq. ft.
- DirectionNo Data
- Added On27 Jul 2025
Property Overview
Looking for a move-in-ready home with privacy within 15 minutes to town amenities? Look no further, this property has it all and more. Situated on 2.69 acres of pure peace and privacy, this property is less than an hour from HRM and within 15 minutes to the town of Windsor. Situated on a quiet street at the end of a cul-de-sac, this property has potential for a variety of buyers. Inside you will find an open-concept main living space with updated flooring, a stunning spacious kitchen with solid surface countertops, an island, pantry, new appliances, and ample storage. Three bedrooms in total, including the primary bedroom that has a 3-pc ensuite bath and walk-in closet. Two other good-sized bedrooms with closet spaces and a 4-pc stylish and modern main bathroom. An attached double garage with ample room for parking. Believed to be approximately 2 years of age, this home is move-in-ready with nothing to do but relax and enjoy the peaceful privacy at Union Corner. One-level living at its finest. Book your viewing today! (id:51532)
Tags
| Property Summary |
|---|
| Building |
|---|
| Level | Rooms | Dimensions |
|---|---|---|
| Main level | Foyer | 5.10 x 11.2 |
| Living room | 22.2 x 16.3 | |
| Kitchen | 16. x 11.2 | |
| Storage | 4.9 x 4.5 | |
| Laundry room | 7.11 x 5.11 | |
| Ensuite (# pieces 2-6) | 6. x 8.10 | |
| Storage | 6. x 8.5 | |
| Primary Bedroom | 12.3 x 15.9 | |
| Bedroom | 12.4 x 11.2 | |
| Bath (# pieces 1-6) | 8. x 5.8 | |
| Bedroom | 12.4 x 11.5 |
| Features | |||||
|---|---|---|---|---|---|
| Garage | Attached Garage | Gravel | |||
| Parking Space(s) | Stove | Dishwasher | |||
| Microwave Range Hood Combo | Refrigerator | ||||




















































