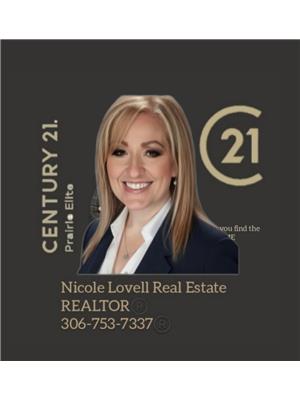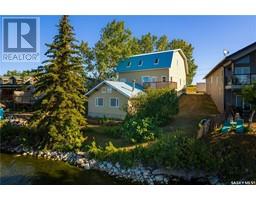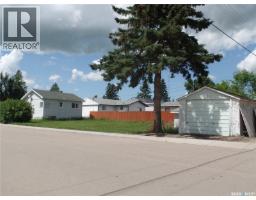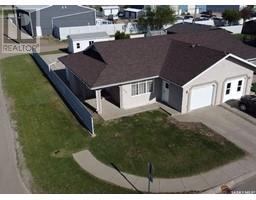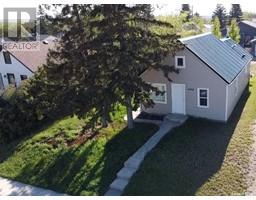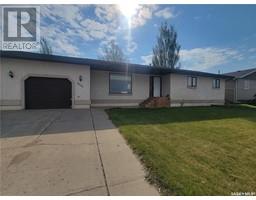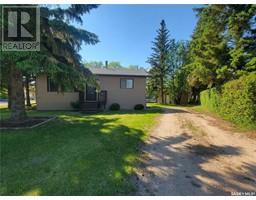265 3rd AVENUE W, Unity, Saskatchewan, CA
Address: 265 3rd AVENUE W, Unity, Saskatchewan
Summary Report Property
- MKT IDSK998645
- Building TypeHouse
- Property TypeSingle Family
- StatusBuy
- Added11 weeks ago
- Bedrooms2
- Bathrooms2
- Area696 sq. ft.
- DirectionNo Data
- Added On15 Apr 2025
Property Overview
Situated just steps from Main Street, this home blends charm with modern updates, making it a fantastic opportunity. Charming & Move-In Ready Starter or Investment Home! Updated from its original state, this home is ready for its next owner! The kitchen was renovated approximately 10 years ago with new cabinetry and flooring, while the bathroom has been tastefully updated throughout with modern fixtures. The basement has been recently developed into a cozy family room with a convenient two-piece bathroom. Major updates include replaced windows throughout and vinyl siding installed within the last decade. The fully fenced yard offers a great outdoor space with a deck, patio, and fire pit—perfect for relaxing or entertaining. Parking is a breeze with a 16' x 22' single detached garage and a 12' x 24' carport for extra coverage. Additional improvements over the past 10 years include updated flooring in the living room and bathroom, fresh paint and drywall in the laundry room, new trim throughout, a fridge (2018), a new water tank (fall 2024), a new deck and backyard step, a replaced ceiling fan in the bedroom, updated kitchen taps (2023), and new window blinds. Schedule your viewing today! (id:51532)
Tags
| Property Summary |
|---|
| Building |
|---|
| Land |
|---|
| Level | Rooms | Dimensions |
|---|---|---|
| Basement | 2pc Bathroom | 4 ft x 7 ft |
| Family room | 13 ft x 10 ft | |
| Laundry room | 8 ft x 7 ft | |
| Main level | Kitchen/Dining room | 11 ft x 11 ft |
| Living room | 11 ft x 15 ft | |
| Bedroom | 9 ft ,5 in x 10 ft ,5 in | |
| Bedroom | 8 ft ,5 in x 10 ft ,5 in | |
| Enclosed porch | 6 ft x 4 ft | |
| 4pc Bathroom | 5 ft x 10 ft |
| Features | |||||
|---|---|---|---|---|---|
| Treed | Rectangular | Sump Pump | |||
| Detached Garage | Carport | Parking Space(s)(4) | |||
| Washer | Refrigerator | Dishwasher | |||
| Dryer | Stove | ||||


















