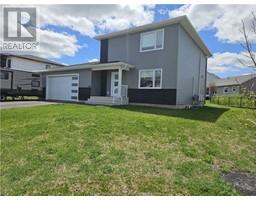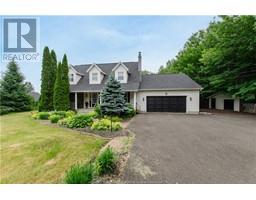10 Bunker Hill DR, Upper Coverdale, New Brunswick, CA
Address: 10 Bunker Hill DR, Upper Coverdale, New Brunswick
Summary Report Property
- MKT IDM160177
- Building TypeHouse
- Property TypeSingle Family
- StatusBuy
- Added22 weeks ago
- Bedrooms3
- Bathrooms3
- Area3661 sq. ft.
- DirectionNo Data
- Added On17 Jun 2024
Property Overview
10 Bunker Hill Drive is quality built located on 5.4 acres. Perfect for a handyman or mechanic with an attached double garage plus a 36 x 36 detached garage with 6-inch walls,10 ft ceilings, propane furnace, wired for 220 & plumbing in for a bath room. 6 x6 Overhead door for lawn tractor. You can enjoy the 12 x 24 pool & 4 ft deep in the sunroom with lots of windows, air exchanger, mini split and seating area. Gracious front foyer, French doors to the living room. Curtains & shelf do not remain in living room. On the left is a bedroom. Open concept to a very spacious kitchen with plenty of beautiful light cabinets, crown moldings, an island & built in pantry. Stainless steel stove, fridge & dishwasher. Water filtration system on the tap. Good size dining area & lots of natural light. Light fixture over table to be replaced (was a gift). Large family room, perfect for family get togethers, door to deck. 4pc bath. Laundry room with stacking washer & dryer. Lower-level family room, spacious bedroom, bath with shower & utility room. Amazing extra large workshop down, which is every mans dream. Insulated & sound proof with 3 work benches , cabinets and 2 built in dust collector vacuums with remote control. Hardwood & ceramic floors on main level plus ¾ in click flooring down .10 x 10 gazebo, pressure treated & screened in on the deck. Oversize Septic Tank. Top quality in everything from pool equipment to finish work. Heat Pump & electric furnace Dec 2023. Well pump 7 yrs old. (id:51532)
Tags
| Property Summary |
|---|
| Building |
|---|
| Level | Rooms | Dimensions |
|---|---|---|
| Basement | Bedroom | 13.10x17.6 |
| Storage | 1310x8.10 | |
| Living room | 11.6x17.6 | |
| 3pc Bathroom | 5x8 | |
| Utility room | 6x8.7 | |
| Workshop | 102x15 | |
| Workshop | 18x37 | |
| Main level | Living room | 12x10 |
| Family room | 18x16 | |
| Bedroom | 10x12 | |
| Kitchen | 18x17.4 | |
| Laundry room | 9.4x8 | |
| Bedroom | 15.6x17 | |
| Other | 11.2x7 | |
| 5pc Ensuite bath | 11.2x13.6 | |
| Foyer | 11.8x5.4 | |
| 4pc Bathroom | 9.6x7.4 | |
| Sunroom | 18x31 |
| Features | |||||
|---|---|---|---|---|---|
| Central island | Attached Garage(2) | Detached Garage(2) | |||
| Gravel | Dishwasher | Hood Fan | |||
| Jetted Tub | Central Vacuum | Air exchanger | |||
| Air Conditioned | Central air conditioning | Street Lighting | |||























































