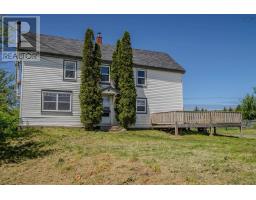8407 Highway 1, Upper Granville, Nova Scotia, CA
Address: 8407 Highway 1, Upper Granville, Nova Scotia
Summary Report Property
- MKT ID202415011
- Building TypeHouse
- Property TypeSingle Family
- StatusBuy
- Added2 days ago
- Bedrooms4
- Bathrooms2
- Area3184 sq. ft.
- DirectionNo Data
- Added On30 Jun 2024
Property Overview
Welcome to your perfect family home, a beautifully and recently renovated property that combines modern comfort with ample space. A freshly landscaped lot on just under 2 acres offers the perfect outdoor space. This home features a fully finished basement set up for an in-law suite or rental, providing flexibility and additional income opportunities. With its own entrance, kitchen, bathroom/laundry, bedroom and an abundance of space the possibilities are endless. The XL rec room will be a family favorite and place you won?t want to leave. The main level features 3 spacious bedrooms and a recently renovated 3pc bathroom.The extra-large, updated eat-in kitchen is perfect for family meals and gatherings, complemented by a formal dining room for more intimate or special occasions. Modernized from top to bottom, ensuring a move-in ready experience. Recent upgrades include new lighting, new flooring, new water system, new appliances, new countertops, new doors, new septic bed, fresh landscaping, new front and back decks and SO much more! Nestled off the road, this property offers room for everyone, both inside and out. Whether you're looking for a perfect family home or a lucrative income property, this home offers it all. Located minutes to the quaint town Bridgetown and the Jubilee River Park. Located only 15 minutes from the popular town of Annapolis Royal. Don't miss the opportunity to make this extraordinary house your new home! (id:51532)
Tags
| Property Summary |
|---|
| Building |
|---|
| Level | Rooms | Dimensions |
|---|---|---|
| Basement | Recreational, Games room | 13.1 x 34.1/36 |
| Bath (# pieces 1-6) | 5.9 x 6.8 | |
| Bedroom | 10.4 x 9.7/36 | |
| Family room | 20.3 x 11.2/36 | |
| Bedroom | 21.7 x 12.4 | |
| Kitchen | 20.4 x 10.4/36 | |
| Laundry room | 11.3 x 10.11/36 | |
| Main level | Living room | 19.8 x 15.1 |
| Dining room | 13.2 x 11.51/36 | |
| Kitchen | 24.2 x 8.10 | |
| Bath (# pieces 1-6) | 8.4 x 8.4/36 | |
| Bedroom | 10.1 x 11.4/36 | |
| Bedroom | 14.1 x 8.4/36 | |
| Bedroom | 14.6 x 14.5/36 | |
| Laundry room | 10.1 x 8.5/36 |
| Features | |||||
|---|---|---|---|---|---|
| Treed | Level | Gravel | |||
| Parking Space(s) | Stove | Dishwasher | |||
| Dryer | Washer | Washer/Dryer Combo | |||
| Microwave | Refrigerator | Water softener | |||
| Walk out | Heat Pump | ||||






















































