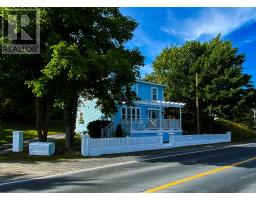69 Back Road, Upper Island Cove, Newfoundland & Labrador, CA
Address: 69 Back Road, Upper Island Cove, Newfoundland & Labrador
Summary Report Property
- MKT ID1276208
- Building TypeHouse
- Property TypeSingle Family
- StatusBuy
- Added14 weeks ago
- Bedrooms3
- Bathrooms2
- Area1916 sq. ft.
- DirectionNo Data
- Added On15 Aug 2024
Property Overview
Welcome to 69 Back Road, Upper Island Cove, NL. This property offers full town services and a landscaped lot with mature trees. The main floor has an eat - in kitchen with appliances included, large living room with gleaming laminate flooring, a three - piece main bathroom that's been refreshed in recent years and three bedrooms. This property also features electric baseboard heating, crown moldings, partially developed basement that would make a great storage area, a 15x 10.5 two story detached garage, paved driveway etc . This home is also located just across the road from the towns community center where many recreational activities are on going that you can participate in and the owner says that any local parades always go by the home where you can sit on you front step and watch them go by. The town is also known for its walking trails, baseball program, and St.Peter's School that is in walking distance. Upper Island Cove is a quaint NL Town that is only minutes from the amenities of Carbonear and Bay Roberts and a little over an hour from NLs Capital of St. John's. This priced to sell home could be yours! (id:51532)
Tags
| Property Summary |
|---|
| Building |
|---|
| Land |
|---|
| Level | Rooms | Dimensions |
|---|---|---|
| Basement | Storage | 9x7 |
| Storage | 16x9 | |
| Bath (# pieces 1-6) | 5x5 | |
| Laundry room | 12x9 | |
| Recreation room | 20x13 | |
| Main level | Porch | 11x5 |
| Bath (# pieces 1-6) | 8.5x5 | |
| Bedroom | 11x8.5 | |
| Bedroom | 11x8.5 | |
| Bedroom | 11x9 | |
| Living room | 20x11.5 | |
| Kitchen | 11x9.5 |
| Features | |||||
|---|---|---|---|---|---|
| Detached Garage | Refrigerator | Stove | |||
| Washer | Dryer | ||||


























