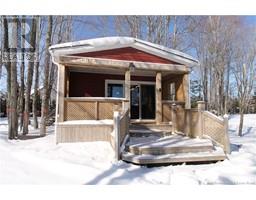18 Hillview Street, Upper Kingsclear, New Brunswick, CA
Address: 18 Hillview Street, Upper Kingsclear, New Brunswick
Summary Report Property
- MKT IDNB113853
- Building TypeHouse
- Property TypeSingle Family
- StatusBuy
- Added3 hours ago
- Bedrooms4
- Bathrooms4
- Area3061 sq. ft.
- DirectionNo Data
- Added On21 Apr 2025
Property Overview
Private Waterfront Retreat with Saltwater Pool, Hot Tub, & Walkout Basement! Discover the perfect blend of luxury, privacy, and natural beauty in this stunning 4 bedroom, 3 bathroom waterfront home. Tucked away in a serene setting on an acre of land, this property offers breathtaking views and an array of premium amenities designed for relaxation and entertaining. Step inside to find a spacious, light filled interior with a traditional layout and large windows that frame the water views. The kitchen, dining room, and living room all overlook the beautiful Mactaquac Lake (Kellys Creek Basin). Finishing off the main floor is the primary bedroom with an ensuite, a half bathroom and a mud room. Up stairs you'll find two more spacious bedrooms and a full bathroom. Downstairs you'll find another bedroom, laundry, and two large rooms that can be transformed into anything you desire. Outside, your private oasis awaits- a saltwater pool and hot tub invite you to unwind while enjoying the picturesque surroundings. The walkout basement provides additional living space with easy access to the outdoor paradise, making it perfect for entertaining or simply enjoying the peaceful waterfront lifestyle. If you're looking for a secluded, beautiful escape with traditional comfort, this home is a rare find. Schedule your private tour today! (id:51532)
Tags
| Property Summary |
|---|
| Building |
|---|
| Level | Rooms | Dimensions |
|---|---|---|
| Main level | Living room | X |
| Features | |||||
|---|---|---|---|---|---|
| Treed | Sloping | Balcony/Deck/Patio | |||
| Attached Garage | Detached Garage | Heated Garage | |||
| Inside Entry | |||||



















































