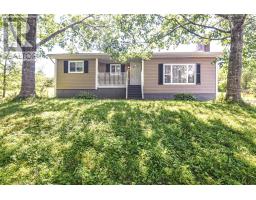18 MacIntosh Road, Upper Nine Mile River, Nova Scotia, CA
Address: 18 MacIntosh Road, Upper Nine Mile River, Nova Scotia
Summary Report Property
- MKT ID202427859
- Building TypeHouse
- Property TypeSingle Family
- StatusBuy
- Added1 weeks ago
- Bedrooms6
- Bathrooms3
- Area3237 sq. ft.
- DirectionNo Data
- Added On05 Dec 2024
Property Overview
Welcome to your dream family home nestled on a serene 4-acre lot in picturesque Upper Nine Mile River. This spacious property is perfect for families, featuring 6 generous bedrooms and 2.5 beautifully appointed baths, ensuring room for everyone. The standout feature is the in-law suite, providing privacy and comfort for extended family members or guests. The heart of the home boasts a fantastic kitchen, ideal for meal preparation and gatherings, while the inviting living spaces create a warm atmosphere for relaxation and connection. A durable metal roof ensures longevity and low maintenance.For those with a passion for hobbies or sustainable living, the outbuilding interior is a renovated bungalow designed with a hobby farm in mind. It includes well-constructed chicken coops, space for small livestock, and a dry loft for additional storage or activities. Additionally, the home features a dedicated office space, perfect for working from home, allowing for a productive and comfortable environment. Step outside to discover your own outdoor oasis! A sparkling pool awaits for refreshing swims on hot summer days, and there is ample space for children to play and explore the natural surroundings. Enjoy the tranquility of country living while still being close to community amenities. Don?t miss this incredible opportunity to create lasting memories in a family-friendly haven at 18 MacIntosh Road! (id:51532)
Tags
| Property Summary |
|---|
| Building |
|---|
| Level | Rooms | Dimensions |
|---|---|---|
| Basement | Bedroom | 11.8. x 9.6 |
| Bedroom | 16. x 8.6 | |
| Bedroom | 11.1. x 9.6 | |
| Bedroom | 12.6. x 11.6 | |
| Laundry room | 18.7. x 12.7 | |
| Bath (# pieces 1-6) | 18.7. x 12.7 | |
| Bedroom | 11.9. x 15.8 | |
| Recreational, Games room | 18. x 17.3 | |
| Bedroom | 11.2. x 8.5 | |
| Main level | Dining room | 13.1. x 9.6 |
| Family room | 21. x 10.8 | |
| Foyer | 7.5. x 9.4 | |
| Kitchen | 12.1. x 9.9 | |
| Kitchen | 13.1. x 13.1 | |
| Living room | 19.5. x 21.2 | |
| Den | 13.1. x 8.1 | |
| Bedroom | 12.1. x 9.4 | |
| Bath (# pieces 1-6) | 9.1. x 9.5 | |
| Bath (# pieces 1-6) | 7.1. x 8.4 |























































