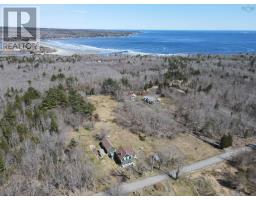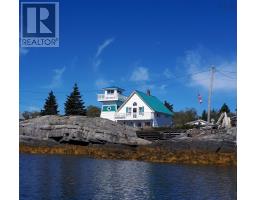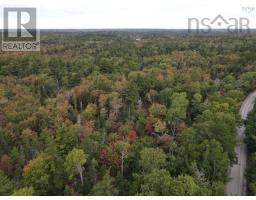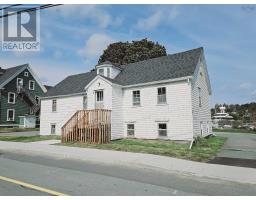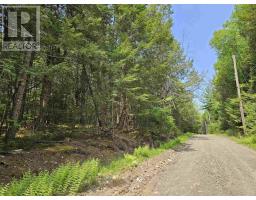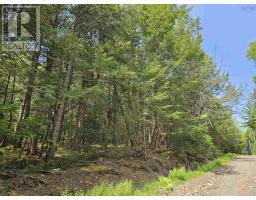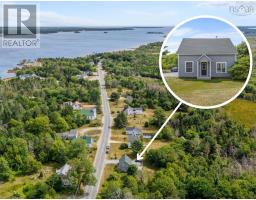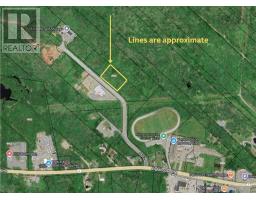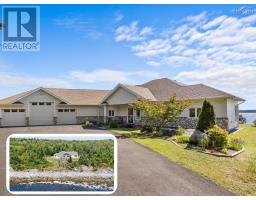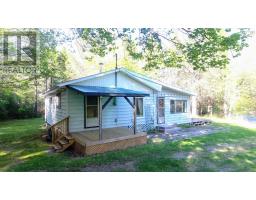397 Peters Drive, Upper Ohio, Nova Scotia, CA
Address: 397 Peters Drive, Upper Ohio, Nova Scotia
Summary Report Property
- MKT ID202512584
- Building TypeHouse
- Property TypeSingle Family
- StatusBuy
- Added10 weeks ago
- Bedrooms4
- Bathrooms3
- Area1710 sq. ft.
- DirectionNo Data
- Added On21 Aug 2025
Property Overview
Welcome to 397 Peters Drive- a rare opportunity to own side-by-side waterfront lots! -Pair of adjacent waterfront lots totalling over 7 acres of woodland -Approximately 500 feet of private lake frontage. -4-bedroom, 3-bath home offers plenty of space to host family and friends. -Ultra-fast fibre internet for seamless remote work, video calling, or streaming. -Elevated setting with panoramic lake views and mature trees. -Expansive wrap-around porch perfect for relaxing or entertaining. -Newly installed dock for swimming, canoeing, or exploring Back Lake and Roseway River. -Wooden cathedral ceilings and large windows with lake views. -Ortner Speicherofen Austrian wood-burning fireplace, which stores and radiates heat for up to 24 hours. -Air conditioning and heating via heat pump for comfortable year-round living. -Two upper-level bedrooms with lake views and private ensuite baths featuring soaker tubs. -Two main-level bedrooms with patio access and a 3-piece bath (walk-in shower). -All four bedrooms are generously sized to accommodate king-sized beds. -Bright, functional kitchen ideal for family meals or gatherings. -Partially finished basement includes rec room, laundry, workshop, storage, and small garage. -New metal roof installed 2022. -Original rustic bunkhouse cabin on adjacent second waterfront lot offers renovation or income potential (guest suite, rental, or resale). 397 Peters Drive is ideal as a year-round home, recreational getaway, or lakeside investment! (id:51532)
Tags
| Property Summary |
|---|
| Building |
|---|
| Level | Rooms | Dimensions |
|---|---|---|
| Second level | Primary Bedroom | 1411 x 910 |
| Bedroom | 1411 x 99 | |
| Ensuite (# pieces 2-6) | 7 x 8.7 | |
| Bath (# pieces 1-6) | 7 x 85 | |
| Basement | Other | 96 x 10 |
| Storage | 149 x 209 | |
| Workshop | 146 x 10.3 | |
| Recreational, Games room | 136 x 16.2 | |
| Utility room | 710 x 48 | |
| Main level | Living room | 138 x 13.7 |
| Kitchen | 76 x 10.4 | |
| Dining room | 138 x 7.7 | |
| Bath (# pieces 1-6) | 7 x 8.6 | |
| Bedroom | 1410 x 9.9 | |
| Bedroom | 1411 x 9.9 |
| Features | |||||
|---|---|---|---|---|---|
| Treed | Balcony | Garage | |||
| Attached Garage | Stove | Washer | |||
| Refrigerator | Heat Pump | ||||




















































