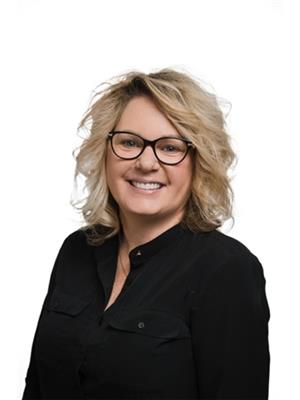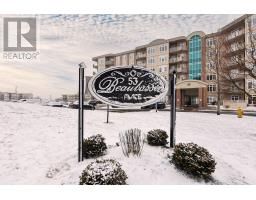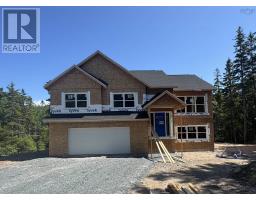114 Wright Lake Run, Upper Tantallon, Nova Scotia, CA
Address: 114 Wright Lake Run, Upper Tantallon, Nova Scotia
Summary Report Property
- MKT ID202509569
- Building TypeHouse
- Property TypeSingle Family
- StatusBuy
- Added10 weeks ago
- Bedrooms4
- Bathrooms3
- Area2386 sq. ft.
- DirectionNo Data
- Added On12 May 2025
Property Overview
Welcome to 114 Wright Lake Run! This stunning 3 year old split-entry home is nestled on a private 5.7 acre lot in the sought after neighbourhood of Westwood Hills. With 4 spacious bedrooms and 3 full bathrooms, this home offers both comfort and versatility for family living. Step into the bright, open-concept main level where the kitchen, dining and living room areas flow seamlessly together. The ducted heat pump system ensures efficient year round heating and cooling not to mention the solar panel system for amazing power bills. Off the attached double garage, you'll find a generous mudroom and laundry area, perfect for busy households. Outdoors, enjoy the fully fenced 80' x 100' back yard area, ideal for children, pets and outdoor entertaining. In addition to the attached garage, a double detached garage provides more space for vehicles, storage or workshop. Situated just minutes to all amenities and a quick drive to the city , this home offers peaceful privacy without sacrificing convenience. Move in with ease knowing this home still has many years remaining on its new home warranty program. (id:51532)
Tags
| Property Summary |
|---|
| Building |
|---|
| Level | Rooms | Dimensions |
|---|---|---|
| Lower level | Recreational, Games room | 23.4 x 12.6 |
| Bedroom | 11.8 x 12.6 | |
| Bath (# pieces 1-6) | 5.11 x 12.3 | |
| Mud room | 13.9 x 11.5 | |
| Main level | Foyer | Measurements not available |
| Kitchen | 10. x 13.8 | |
| Dining room | 11.1 x 11.6 | |
| Living room | 12. x 14.6 | |
| Bath (# pieces 1-6) | 8. x 4.10 | |
| Bedroom | 10.3 x 10.2 | |
| Bedroom | 10.3 x 12.2 | |
| Primary Bedroom | 12.6 x 14.2 | |
| Ensuite (# pieces 2-6) | 8. x 8.11 |
| Features | |||||
|---|---|---|---|---|---|
| Treed | Level | Garage | |||
| Attached Garage | Detached Garage | Gravel | |||
| Stove | Dishwasher | Dryer | |||
| Washer | Refrigerator | Water purifier | |||
| Water softener | Central air conditioning | Heat Pump | |||


















































