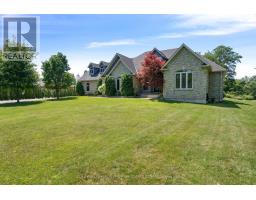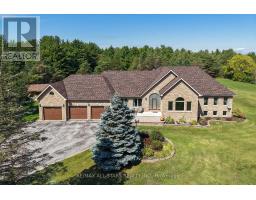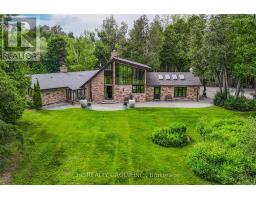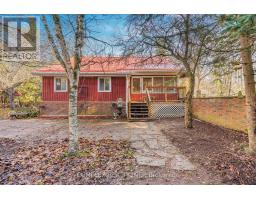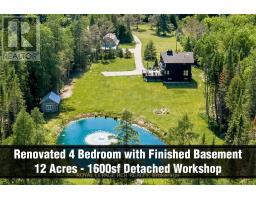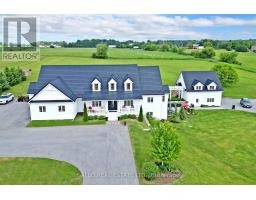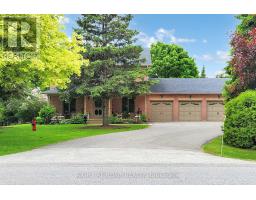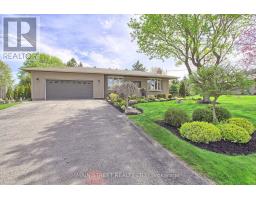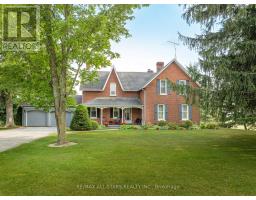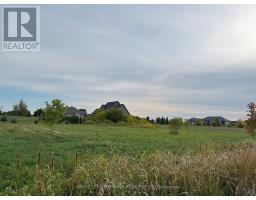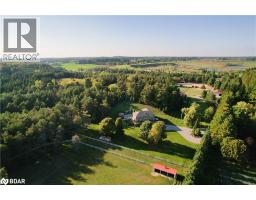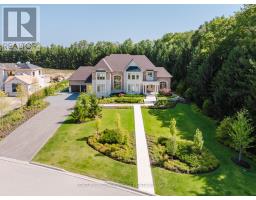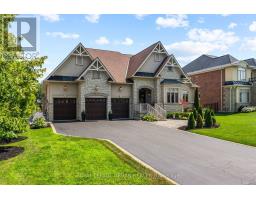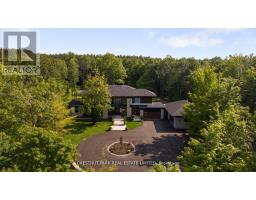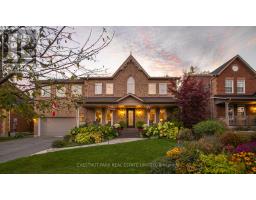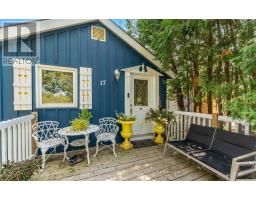511 WAGG ROAD, Uxbridge, Ontario, CA
Address: 511 WAGG ROAD, Uxbridge, Ontario
0 Beds0 Baths0 sqftStatus: Buy Views : 897
Price
$1,249,000
Summary Report Property
- MKT IDN12546900
- Building TypeNo Data
- Property TypeNo Data
- StatusBuy
- Added12 weeks ago
- Bedrooms0
- Bathrooms0
- Area0 sq. ft.
- DirectionNo Data
- Added On14 Nov 2025
Property Overview
Build your dream home! Situated On 11 Acres in the historic community of Uxbridge. This prime building lot is 445.77' x 1041.63'. (id:51532)
Tags
| Property Summary |
|---|
Property Type
Vacant Land
Community Name
Rural Uxbridge
Land Size
445.77 x 1041.63 FT|10 - 24.99 acres
| Building |
|---|
Building Features
Features
Irregular lot size, Flat site, Conservation/green belt
Heating & Cooling
Heating Type
Forced air
Utilities
Utility Type
Cable(Installed),Electricity(Installed)
Water
Drilled Well
Neighbourhood Features
Community Features
Community Centre
Amenities Nearby
Golf Nearby, Hospital, Schools
| Land |
|---|
Other Property Information
Zoning Description
Residential
| Features | |||||
|---|---|---|---|---|---|
| Irregular lot size | Flat site | Conservation/green belt | |||







