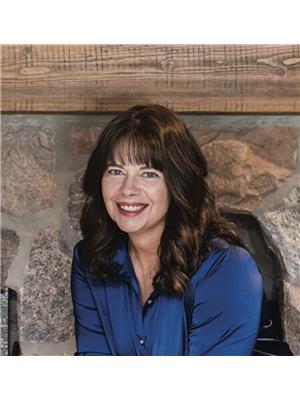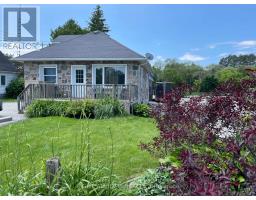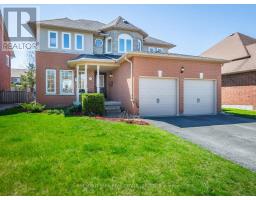8998 REGIONAL RD 23 ROAD, Uxbridge, Ontario, CA
Address: 8998 REGIONAL RD 23 ROAD, Uxbridge, Ontario
Summary Report Property
- MKT IDN11974761
- Building TypeHouse
- Property TypeSingle Family
- StatusBuy
- Added3 days ago
- Bedrooms5
- Bathrooms3
- Area0 sq. ft.
- DirectionNo Data
- Added On16 Feb 2025
Property Overview
Nestled within a vibrant forest and less than five minutes from town, this custom-designed home offers a perfect blend of natural beauty and modern convenience. Lovingly built and owned by one family, it embraces its stunning surroundings, offering breathtaking views of the changing seasons from every window. Perched among the treetops, this home creates a sense of peaceful elevation, where you can enjoy spectacular winter sunsets by the warmth of a cozy wood stove. The open-concept living area is a true showstopper, featuring soaring cathedral ceilings and a striking floor-to-ceiling brick fireplace. Large picture windows fill the space with natural light and frame the sweeping west-facing views. The kitchen is both stylish and functional, with stainless steel appliances, an open-concept layout, and a breakfast area with slate floors, a breakfast bar, and sliding glass doors leading to a spacious deck. With 3+2 bedrooms and a finished walkout basement, this home offers plenty of space for family living or hosting guests. The lower level boasts a dedicated games room with a walkout to a side deck and hot tub perfect for relaxing after a long day. Set on over an acre of land and overlooking a serene ravine, this property provides a rare combination of seclusion and accessibility. Whether you're working from home, raising a family, or simply seeking tranquility, this home is a true retreat for nature lovers. Only 3 minutes to the Trans Canada Trail. (id:51532)
Tags
| Property Summary |
|---|
| Building |
|---|
| Land |
|---|
| Level | Rooms | Dimensions |
|---|---|---|
| Second level | Primary Bedroom | 4.93 m x 4.03 m |
| Bedroom 2 | 4.41 m x 3.08 m | |
| Bedroom 3 | 3.37 m x 3.06 m | |
| Lower level | Bedroom 5 | 5.99 m x 3.77 m |
| Recreational, Games room | 4.55 m x 4.56 m | |
| Games room | 4.43 m x 4.29 m | |
| Bedroom 4 | 3.64 m x 2.64 m | |
| Main level | Kitchen | 3.64 m x 3.99 m |
| Dining room | 4.73 m x 3.99 m | |
| Great room | 4.58 m x 4.74 m | |
| Den | 4.35 m x 3.85 m | |
| Laundry room | 1.65 m x 2.18 m |
| Features | |||||
|---|---|---|---|---|---|
| Wooded area | Irregular lot size | Sloping | |||
| Ravine | Attached Garage | Garage | |||
| Water Heater | Water softener | Dishwasher | |||
| Garage door opener | Stove | Window Coverings | |||
| Walk out | Central air conditioning | ||||






















































