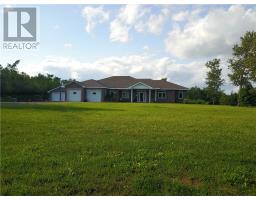1764 Kathleen Street, Val Caron, Ontario, CA
Address: 1764 Kathleen Street, Val Caron, Ontario
Summary Report Property
- MKT ID2121406
- Building TypeHouse
- Property TypeSingle Family
- StatusBuy
- Added6 days ago
- Bedrooms6
- Bathrooms3
- Area0 sq. ft.
- DirectionNo Data
- Added On09 Apr 2025
Property Overview
Welcome to 1764 Kathleen Street in McCrea Heights Val Caron! Nestled on a peaceful dead-end street with walking trails right at your doorstep, this true 5-bedroom home offers endless possibilities, including options for a home office or a walk-in dressing room. Sitting on 3.75 acres and just a 7-minute walk to Whitson Lake, this property is perfect for those seeking both privacy and outdoor adventure. Enjoy the convenience of an attached garage, plus a detached garage/workshop complete with a paint spray booth. Inside, the spacious rec room features an additional 6th bedroom and a fully functional theatre room—ideal for entertaining. Step outside to your extremely private, fenced backyard, where you can relax in the hot tub or gather around your custom-built fire pit. This home is a rare find—don't miss your chance to experience the perfect blend of comfort, space, and tranquility! (id:51532)
Tags
| Property Summary |
|---|
| Building |
|---|
| Land |
|---|
| Level | Rooms | Dimensions |
|---|---|---|
| Second level | 4pc Ensuite bath | 14.5 x 11.10 |
| 4pc Bathroom | 8.6 x 5.10 | |
| Bedroom | 14.5 x 11.5 | |
| Bedroom | 12.6 x 8.9 | |
| Bedroom | 10.2 x 8.9 | |
| Bedroom | 9.2 x 12.9 | |
| Primary Bedroom | 14.5 x 13.3 | |
| Lower level | Laundry room | 13.10 x 11.11 |
| Other | 12.6 x 13.7 | |
| Family room | 14.10 x 12.4 | |
| Hobby room | 11.5 x 12.4 | |
| Recreational, Games room | 22.5 x 13.11 | |
| Main level | Enclosed porch | 21.8 x 10.11 |
| 2pc Bathroom | 6.10 x 4.0 | |
| Den | 13.8 x 11.11 | |
| Kitchen | 12.3 x 12.11 | |
| Dining room | 12.11 x 10.2 | |
| Living room | 19.3 x 15.6 |
| Features | |||||
|---|---|---|---|---|---|
| Attached Garage | Detached Garage | Gravel | |||
| Central air conditioning | |||||




































































