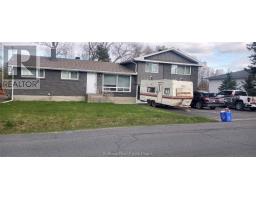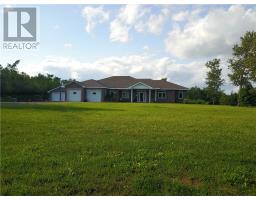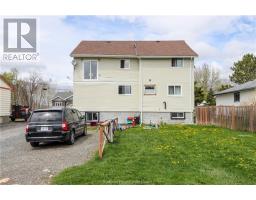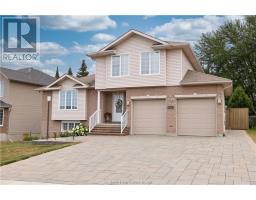3870 Macmillan Drive, Val Caron, Ontario, CA
Address: 3870 Macmillan Drive, Val Caron, Ontario
Summary Report Property
- MKT ID2124855
- Building TypeHouse
- Property TypeSingle Family
- StatusBuy
- Added22 hours ago
- Bedrooms4
- Bathrooms3
- Area0 sq. ft.
- DirectionNo Data
- Added On25 Sep 2025
Property Overview
Welcome to 3870 Macmillan a rare mix of acreage within a subdivision, this home is a large 4-level side-split(Miranda Model) offering the perfect blend of privacy and convenience. Set on 1.4 acres within a sought-after subdivision, this property gives you room to breathe while keeping you just over 10 minutes from New Sudbury. Inside, you’ll find 3 + 1 bedrooms and 3 full baths, including a private ensuite. The home is loaded with quality updates, from granite countertops in the kitchen to all three bathrooms, it also have a forced air gas furnace with central air making it move-in ready for modern/comfortable living. Step outdoors to your personal retreat: a heated inground pool surrounded by newer interlocking stone, ideal for entertaining or relaxing all summer long. The interlocked driveway leads you to the double attached garage offering plenty of space and theres even enough width on the property so you can drive directly to the backyard. Behind the fenced in pool area is what I call the BONUS backyard(the additional acreage) the property runs back about another lot depth and then 4 lots wide in each direction. Making it the perfect place for outside fires, adventuring and playing with kids and dogs. You also back onto a sliver of crown land and then additional park lands, offering up plenty of trails for snow machining and atving. (id:51532)
Tags
| Property Summary |
|---|
| Building |
|---|
| Land |
|---|
| Level | Rooms | Dimensions |
|---|---|---|
| Second level | Bedroom | 11.7 x 9.6 |
| Bedroom | 11.7 x 9.5 | |
| Bathroom | 6 x 8 | |
| Ensuite | 6 x 8 | |
| Primary Bedroom | 16.7 x 13 | |
| Basement | Bathroom | 9.7 x 8.4 |
| Bedroom | 13.3 x 11.4 | |
| Recreational, Games room | 12.7.1 x 10 | |
| Lower level | Family room | 20.4 x 19 |
| Main level | Foyer | 6.10 x 5.6 |
| Living room | 13.8 x 11.6 | |
| Dining room | 11.10 x 10.1 | |
| Kitchen | 17.9 x 10 |
| Features | |||||
|---|---|---|---|---|---|
| Attached Garage | Central air conditioning | ||||






























































