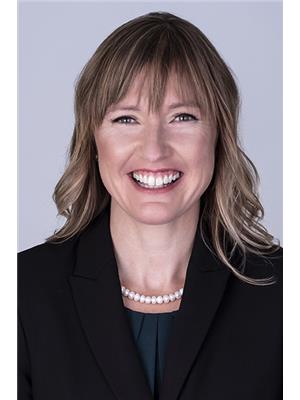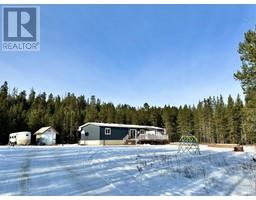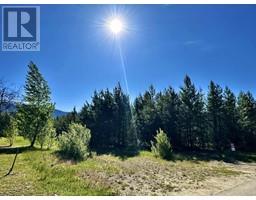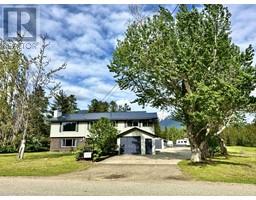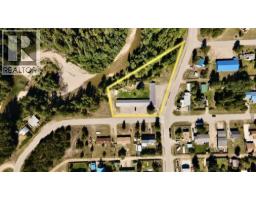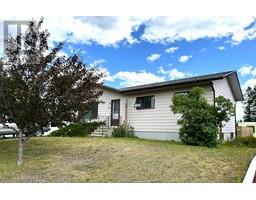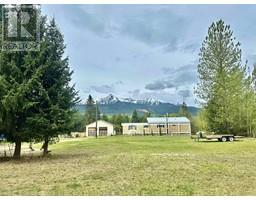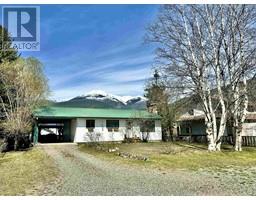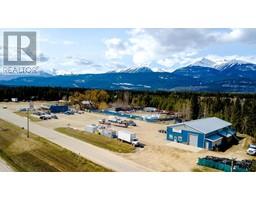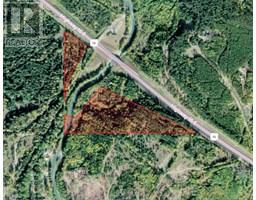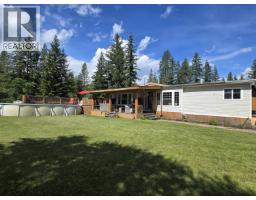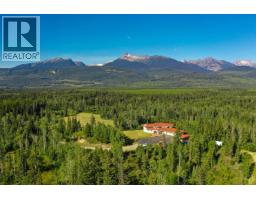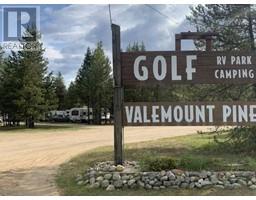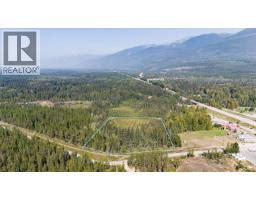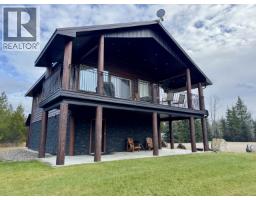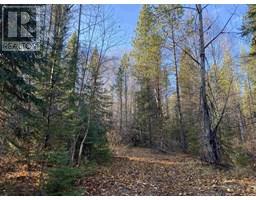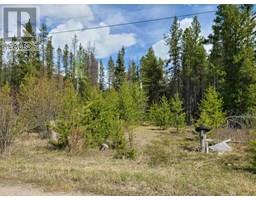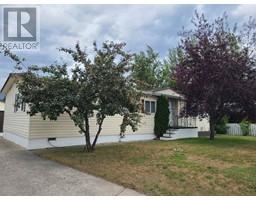1180 CRANBERRY LAKE ROAD, Valemount, British Columbia, CA
Address: 1180 CRANBERRY LAKE ROAD, Valemount, British Columbia
Summary Report Property
- MKT IDR3069383
- Building TypeHouse
- Property TypeSingle Family
- StatusBuy
- Added8 weeks ago
- Bedrooms5
- Bathrooms3
- Area3240 sq. ft.
- DirectionNo Data
- Added On22 Nov 2025
Property Overview
Immaculate Mountain Retreat in the Heart of the Rockies! Experience refined mountain living in this exceptional 5 bed, 3 bath log home perfectly situated just 2 minutes from town yet offering the serenity of your own private sanctuary. Nestled on 5 private, park-like acres with daily wildlife viewing from your wrap-around deck or hot tub. Crafted with timeless log construction, the home features an open-concept design, vaulted ceilings, a spacious primary loft suite and expansive living spaces ideal for both intimate gatherings and entertaining on a grand scale. Double garage accommodates for your vehicles. Truly turn-key, this executive chalet offers exceptional privacy, natural beauty, and effortless luxury. Simply pick up the keys and immediately begin living our best mountain life! (id:51532)
Tags
| Property Summary |
|---|
| Building |
|---|
| Level | Rooms | Dimensions |
|---|---|---|
| Above | Primary Bedroom | 16 ft x 14 ft |
| Basement | Recreational, Games room | 27 ft x 22 ft ,4 in |
| Bedroom 4 | 11 ft ,4 in x 10 ft ,2 in | |
| Bedroom 5 | 11 ft ,6 in x 15 ft ,3 in | |
| Utility room | 11 ft ,5 in x 5 ft ,8 in | |
| Laundry room | 4 ft ,1 in x 10 ft | |
| Main level | Kitchen | 14 ft ,4 in x 12 ft ,3 in |
| Dining room | 11 ft ,1 in x 9 ft ,5 in | |
| Living room | 16 ft ,1 in x 19 ft ,4 in | |
| Bedroom 2 | 13 ft ,8 in x 10 ft ,1 in | |
| Bedroom 3 | 11 ft ,7 in x 15 ft ,7 in |
| Features | |||||
|---|---|---|---|---|---|
| Garage(2) | Open | Washer | |||
| Dryer | Refrigerator | Stove | |||
| Dishwasher | Hot Tub | Jetted Tub | |||


























