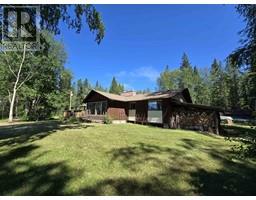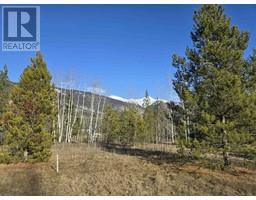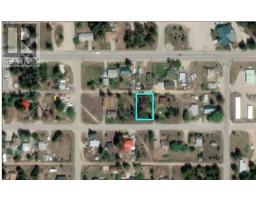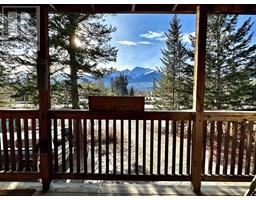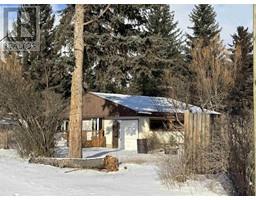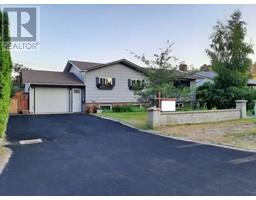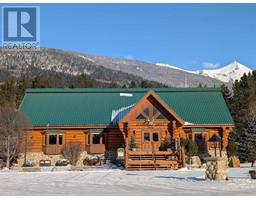1222 8TH AVENUE, Valemount, British Columbia, CA
Address: 1222 8TH AVENUE, Valemount, British Columbia
Summary Report Property
- MKT IDR2959674
- Building TypeHouse
- Property TypeSingle Family
- StatusBuy
- Added6 weeks ago
- Bedrooms5
- Bathrooms2
- Area1725 sq. ft.
- DirectionNo Data
- Added On23 Mar 2025
Property Overview
This well-maintained family home has you written all over it. Bright, cheerful, and flooded with light, the main floor features semi-open concept living with a large eat-up bar, cozy dining room and front-end living room. With 3 bedrooms on the main, you can keep the kids close. The entryway is sized perfectly for all the boots and bags, and there is a large storage locker tucked under the stairs. A spacious family room, 2 guest rooms, 2nd bath and utilities are located downstairs. Efficiently heated with electric F/A and a F/S wood stove, you'll never want to leave. The spacious backyard has a cute garden shed alongside the single-car, detached garage, while the large, front sundeck with south-facing views is the perfect spot to grab that morning coffee. (id:51532)
Tags
| Property Summary |
|---|
| Building |
|---|
| Level | Rooms | Dimensions |
|---|---|---|
| Basement | Laundry room | 9 ft ,5 in x 8 ft ,5 in |
| Bedroom 4 | 9 ft ,7 in x 9 ft ,2 in | |
| Bedroom 5 | 10 ft ,6 in x 8 ft ,6 in | |
| Utility room | 13 ft x 10 ft ,9 in | |
| Recreational, Games room | 12 ft ,2 in x 19 ft | |
| Main level | Living room | 16 ft ,1 in x 11 ft ,2 in |
| Kitchen | 11 ft ,3 in x 11 ft ,7 in | |
| Dining room | 8 ft ,8 in x 11 ft ,4 in | |
| Bedroom 2 | 7 ft ,1 in x 8 ft ,1 in | |
| Bedroom 3 | 10 ft ,7 in x 7 ft ,1 in | |
| Primary Bedroom | 11 ft ,3 in x 11 ft ,1 in |
| Features | |||||
|---|---|---|---|---|---|
| Detached Garage | Open | Washer | |||
| Dryer | Refrigerator | Stove | |||
| Dishwasher | |||||























