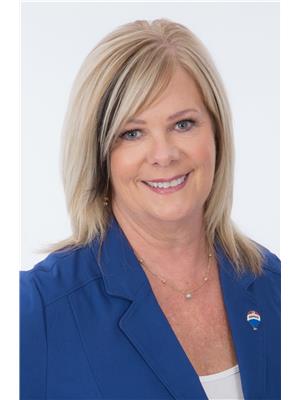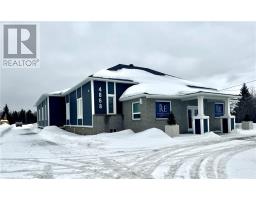92 Bodson Drive W, Valley East, Ontario, CA
Address: 92 Bodson Drive W, Valley East, Ontario
Summary Report Property
- MKT ID2121725
- Building TypeHouse
- Property TypeSingle Family
- StatusBuy
- Added1 days ago
- Bedrooms4
- Bathrooms2
- Area0 sq. ft.
- DirectionNo Data
- Added On18 Apr 2025
Property Overview
WELCOME TO 92 BODSON DRV W Be Prepared to be amazed by this approx 1600 SQ FT immaculate bungalow featuring 3 spacious bedrooms on the upper floor and one bedroom on the lower level with 1 full and 1 half bathroom in the house. As you enter the home, you are greeted by a large foyer with two double closets that leads up to the kitchen with plenty of cupboards and counter space plus having all the appliances included is a convenient bonus. Both kitchen and dining area are bright and is the perfect setting for enjoying meals while overlooking the serene backyard. The generous size living room features hardwood floors and leads out to a beautiful 3 season front sunroom where you can enjoy the tranquility it has to offer while sipping your favorite beverage and taking in nature or just relaxing with a good book. It's a great addition to the home and adds to the overall enjoyment of the property. Exciting news! The lower level of this bungalow features newer carpets, giving it a fresh and modern look. The cozy family room is perfect for movie nights or entertaining friends. The office/exercise room offers the perfect environment for productivity and focus. But wait that’s not all, the detached triple-size garage (40 x 30) is definitely a great feature that many people, including your dad, will appreciate. It offers plenty of room for parking multiple vehicles and includes a heated workshop area, perfect for pursuing your hobbies or projects. PLUS With 29 Acres of land to call your own, you’ll have endless opportunities to explore and enjoy the beauty of nature and ample space for all your recreational toys and storage needs. This home truly reflects the pride of Ownership and is ready to welcome its new family. Don’t miss out on the chance to make this country home your own. (id:51532)
Tags
| Property Summary |
|---|
| Building |
|---|
| Land |
|---|
| Level | Rooms | Dimensions |
|---|---|---|
| Basement | Other | 9 x 8 |
| Den | 11.2 x 9.6 | |
| Lower level | Bedroom | 12.6 x 10.4 |
| Family room | 13 x 16 | |
| Main level | Foyer | 6 x 14 |
| Bedroom | 12.6 x 12 | |
| Bedroom | 11 x 10 | |
| Primary Bedroom | 11.3 x 13.9 | |
| Sunroom | 21 x 11 | |
| Living room | 11.10 x 21.9 | |
| Dining room | 11 x 11 | |
| Kitchen | 11.9 x 9.6 |
| Features | |||||
|---|---|---|---|---|---|
| Detached Garage | Air exchanger | Central air conditioning | |||































































