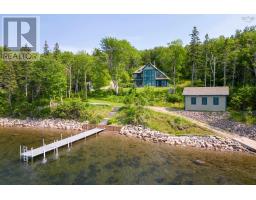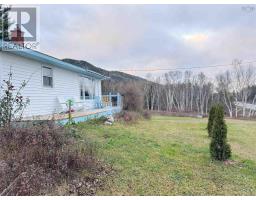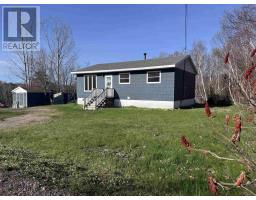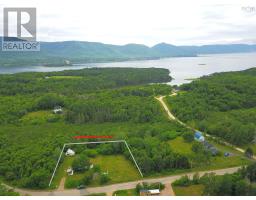9254 Marble Mountain Road, Valley Mills, Nova Scotia, CA
Address: 9254 Marble Mountain Road, Valley Mills, Nova Scotia
Summary Report Property
- MKT ID202422406
- Building TypeRecreational
- Property TypeSingle Family
- StatusBuy
- Added17 hours ago
- Bedrooms1
- Bathrooms1
- Area320 sq. ft.
- DirectionNo Data
- Added On27 Dec 2024
Property Overview
Welcome to your very own 6.4 ACRE property with a newly renovated cabin for your country escape! This cozy one bedroom cottage has been upgraded for a new owner to enjoy. Located on a municipally maintained and newly widened road, this cottage is privately tucked in amongst mixed forest where you can unwind and relax. Enjoy the forest and the simplicity with little maintenance. Heated with electric baseboards you will also enjoy the wood stove for cozy evenings and enjoy this cottage year-round with a small bit of effort. The newly gravelled driveway and parking area provides space for you and guests or an area for visiting RV's. Nearby you can enjoy many access points for fishing or launch a your boat to get out on the water. A new holding tank has been installed for septic and water is fresh, coming off of the mountain. With a second waterline available on the property, a perfect opportunity presents itself to build a second cottage or park an RV. Only 20 minutes to Whycocomagh you are never far from amenities. Close to water you are living the dream for recreation, boating, fishing or simply a country escape with easy upkeep and maintenance. Come to see for yourself and enjoy this peaceful retreat on Marble Mountain Rd. (id:51532)
Tags
| Property Summary |
|---|
| Building |
|---|
| Level | Rooms | Dimensions |
|---|---|---|
| Main level | Kitchen | 7.03 x 5.9 |
| Dining nook | 8.3 x 5.8 | |
| Living room | 13.4 x 8.3 | |
| Bath (# pieces 1-6) | 6.6 x 5.09 | |
| Bedroom | 7.7 x 6.7 |
| Features | |||||
|---|---|---|---|---|---|
| Treed | Sloping | Level | |||
| Recreational | None | Stove | |||
| Refrigerator | |||||

































