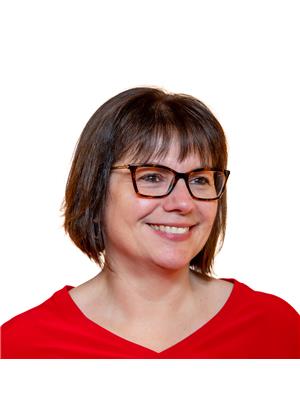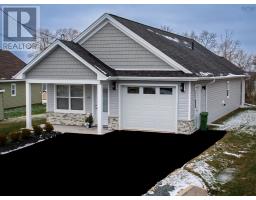110 Hillvale Drive, Valley, Nova Scotia, CA
Address: 110 Hillvale Drive, Valley, Nova Scotia
Summary Report Property
- MKT ID202424724
- Building TypeHouse
- Property TypeSingle Family
- StatusBuy
- Added5 hours ago
- Bedrooms2
- Bathrooms2
- Area2151 sq. ft.
- DirectionNo Data
- Added On25 Feb 2025
Property Overview
Discover this lovely two-storey home in desirable Valley, set on a spacious 2.9-acre lot in an upscale neighbourhood and with easy highway access. The open-concept layout features a bright living area that features hardwood floors and that flows into a well-appointed kitchen, perfect for family meals and gatherings, and an inviting dining room that boasts a skylight. The private primary bedroom suite upstairs is complete with a walk-in closet and four-piece bath. One of the standout features of this property is the attached three-bay garage, a dream come true for car collectors, mechanics, or hobbyists. With ample space for multiple vehicles, tools, and projects, this garage is designed to accommodate your passions and keep everything organized. The property also features a scenic ravine, an additional, detached garage, and fruit trees. Take a virtual tour with the IGUIDE (id:51532)
Tags
| Property Summary |
|---|
| Building |
|---|
| Level | Rooms | Dimensions |
|---|---|---|
| Second level | Ensuite (# pieces 2-6) | 7 x 8 |
| Main level | Living room | 29 x 18 |
| Kitchen | 12 x 13 | |
| Dining nook | 9 x 13 | |
| Family room | 14 x 14 | |
| Bedroom | 17 x 12 | |
| Bath (# pieces 1-6) | 12 x 15 | |
| Den | 11 x 9 | |
| Laundry room | In Hallway | |
| Primary Bedroom | 17 x 13 |
| Features | |||||
|---|---|---|---|---|---|
| Garage | Parking Space(s) | Stove | |||
| Dishwasher | Dryer | Washer | |||
| Refrigerator | Central Vacuum | ||||









































