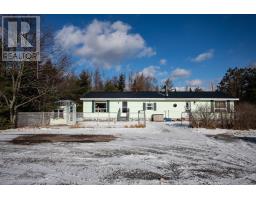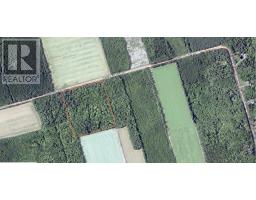663 VALLEYFIELD Road, Valleyfield, Prince Edward Island, CA
Address: 663 VALLEYFIELD Road, Valleyfield, Prince Edward Island
Summary Report Property
- MKT ID202503940
- Building TypeHouse
- Property TypeSingle Family
- StatusBuy
- Added14 weeks ago
- Bedrooms7
- Bathrooms3
- Area3420 sq. ft.
- DirectionNo Data
- Added On07 Apr 2025
Property Overview
Discover the charm and versatility of this unique property, offering a spacious 5 bedroom, one and half bath home with an attached two-bedroom, one bath suite. Nestled on a picturesque acreage, this property features a stunning, wide running stream at the private south end, creating a serene and scenic setting. The main home boasts a well designed layout with a bright living room, cozy den, and a dining room with access to a backyard deck. The kitchen comes complete with appliances, and the main level also includes a convenient half bath with laundry room. Upstairs, you will find five bedrooms, a full bath, and a primary bedroom with a separate room plumbed for a future private ensuite. The attached suite, separated by a mudroom, offers a private living space with an eat-in kitchen (appliances included), a living room, full bath, and two bedrooms , including a primary with back deck access -ideal for extended family, guests, or potential rental income. Adding even more value, the property includes a 24x24 workshop with a 12x24 upper level and a separate 12x12 outbuilding, providing ample storage and workspace. This rare offering presents an incredible opportunity to own a versatile home in a beautiful natural setting. Experience the tranquility and endless possibilities of 663 Valleyfield road! (id:51532)
Tags
| Property Summary |
|---|
| Building |
|---|
| Level | Rooms | Dimensions |
|---|---|---|
| Second level | Bedroom | 8.2 x 12.11 |
| Bedroom | (10.6x9.5) + (4.4x1.10) | |
| Bath (# pieces 1-6) | 9 x 9.1 | |
| Bedroom | 13.5 x 9.2 | |
| Bedroom | (9.11x9.4) + (4.4x1.10) | |
| Other | 8.5 x 9.2 (Possible bath) | |
| Main level | Mud room | 5.6 x 17 |
| Kitchen | 12.3 x 15.5 (Suite) | |
| Living room | (17.11x12.6) + (6x2) | |
| Bedroom | (10.11x8.7) + (2.3x4) | |
| Bedroom | 12.11 x 12 | |
| Bath (# pieces 1-6) | 7.10 x 8 | |
| Other | 5 x 3.4 (Suite back) | |
| Utility room | 6.8 x 7.4 | |
| Laundry room | 6.8 x 8.7 (Bath 2) | |
| Den | 12.1 x 10.4 | |
| Kitchen | 14.2 x 12.11 | |
| Dining room | 14.2 x 13 | |
| Living room | 16 x 12.9 |
| Features | |||||
|---|---|---|---|---|---|
| Gravel | Range - Electric | Dishwasher | |||
| Dryer - Electric | Washer | Microwave Range Hood Combo | |||
| Refrigerator | Air exchanger | ||||






















































