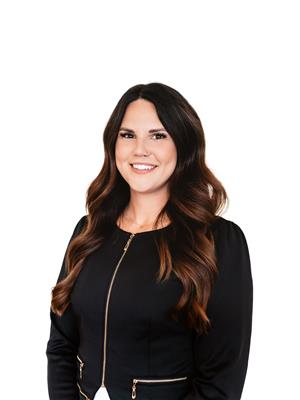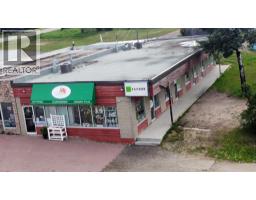70538 Range Road 202, Valleyview, Alberta, CA
Address: 70538 Range Road 202, Valleyview, Alberta
Summary Report Property
- MKT IDA2192895
- Building TypeManufactured Home
- Property TypeSingle Family
- StatusBuy
- Added2 weeks ago
- Bedrooms3
- Bathrooms2
- Area1144 sq. ft.
- DirectionNo Data
- Added On06 Feb 2025
Property Overview
Welcome to your own rural retreat on 158.97 acres in the heart of Alberta's countryside. This laid-back property offers a practical 3-bed, 2-bath home set on welded steel pilings, complete with a bright, open layout featuring vinyl plank flooring, a sit-up breakfast bar in the kitchen, and a cozy primary suite with an ensuite and walk-in closet. Outside, you'll find a natural haven surrounded by mature trees, a duck pond, and plenty of lawn space and trails—perfect for enjoying the outdoors. A fantastic outdoor fireplace and a pergola sets the scene for relaxed evenings, while the versatile 30 x 50 Quonset (ideal for a workshop or extra storage) and additional sheds add plenty of functional space. With around 90 acres recently logged yet still maintaining a robust tree cover, there's ample opportunity to work, live, play and relax in the outdoors. Located near Snipe Lake and expansive crown land, this is country living at its best—simple, practical, and full of potential. (id:51532)
Tags
| Property Summary |
|---|
| Building |
|---|
| Land |
|---|
| Level | Rooms | Dimensions |
|---|---|---|
| Main level | 4pc Bathroom | 8.42 Ft x 5.00 Ft |
| Bedroom | 10.67 Ft x 7.83 Ft | |
| Bedroom | 10.75 Ft x 12.25 Ft | |
| Primary Bedroom | 14.00 Ft x 12.08 Ft | |
| 3pc Bathroom | 4.83 Ft x 8.00 Ft |
| Features | |||||
|---|---|---|---|---|---|
| Closet Organizers | Parking Pad | Refrigerator | |||
| Dishwasher | Stove | Microwave Range Hood Combo | |||
| Window Coverings | Washer & Dryer | None | |||














































