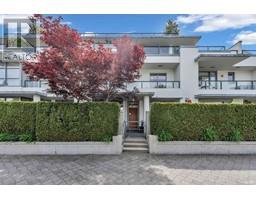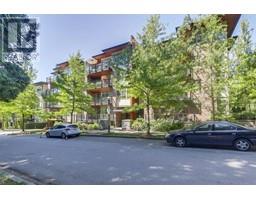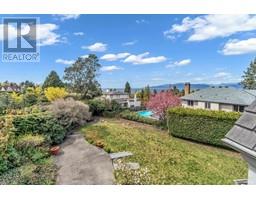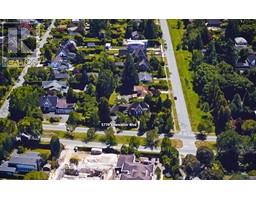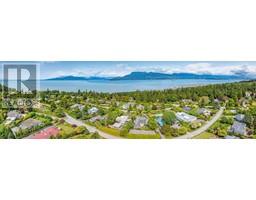2203 3538 SAWMILL CRESCENT, Vancouver, British Columbia, CA
Address: 2203 3538 SAWMILL CRESCENT, Vancouver, British Columbia
Summary Report Property
- MKT IDR2881310
- Building TypeApartment
- Property TypeSingle Family
- StatusBuy
- Added22 weeks ago
- Bedrooms3
- Bathrooms2
- Area1093 sq. ft.
- DirectionNo Data
- Added On16 Jun 2024
Property Overview
Make Avalon Park 3 home in River District's Premier luxury tower! Enjoy the benefits of a connected & quiet community with essentials within steps in this BRAND NEW VIEW 3 Bedroom, 2 Bathroom & Den home. Strike the perfect balance & lifestyle in a peaceful growing master-planned community unlike anywhere in Vancouver by the Fraser River with waterfront trails, parks, playgrounds & Childcare right outside your door. Perfect for families. Wake up this summer to sublime bridge, city, mountain & Mt Baker views. Let the sun in with floor to ceiling windows high above your new favorite community. High-end finishings include air-conditioning, laminate floors throughout, built-in closets, stainless steel appliances, quartz counters, island & 2 balconies. Den doubles as pantry or office. Amenities include 12/7 Concierge, gym & 10,000 SF rooftop garden, outdoor pool, hot tub & party room. Bonus-2 Side-by-Side Parking stalls located steps to the elevator! (id:51532)
Tags
| Property Summary |
|---|
| Building |
|---|
| Features | |||||
|---|---|---|---|---|---|
| Central location | Elevator | Underground | |||
| Washer | Dishwasher | Oven - Built-In | |||
| Refrigerator | Air Conditioned | Exercise Centre | |||
| Guest Suite | Laundry - In Suite | ||||












































