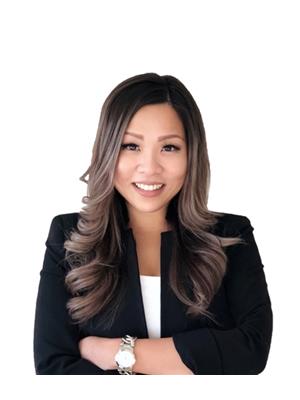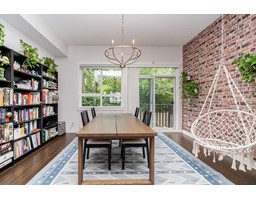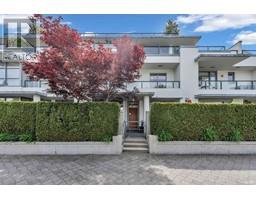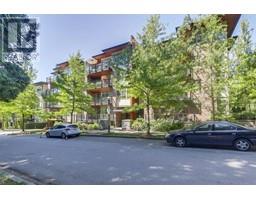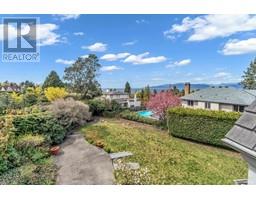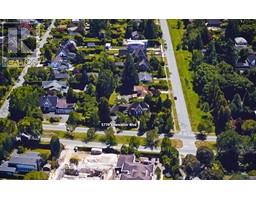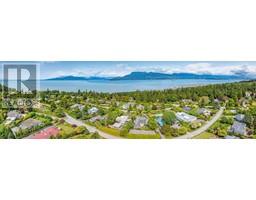2898 W 31ST AVENUE, Vancouver, British Columbia, CA
Address: 2898 W 31ST AVENUE, Vancouver, British Columbia
Summary Report Property
- MKT IDR2890207
- Building TypeHouse
- Property TypeSingle Family
- StatusBuy
- Added22 weeks ago
- Bedrooms7
- Bathrooms6
- Area3750 sq. ft.
- DirectionNo Data
- Added On16 Jun 2024
Property Overview
Beautiful custom family home built on 6390 square ft CORNER lot in the prestigious McKenzie Heights. Well-designed floorplan with a total of 7 bed 6 bath for comfortable living featuring 4 bedrooms upstairs with 2 master ensuites plus a Jack and Jill. Main floor has an extra master bedroom, spacious kitchen with a secondary wok kitchen, formal living room, dining area and a bright family room that overlooks your south facing backyard and three car garage. BONUS 2 bedroom suite with a separate entrance for a mortgage helper and an extra media room downstairs. AC, radiant heat, hardwood floor throughout. Enjoy your huge private front and back yard in an amazing neighbourhood, close to great schools, shopping and transit nearby. Book your showing today! (id:51532)
Tags
| Property Summary |
|---|
| Building |
|---|
| Features | |||||
|---|---|---|---|---|---|
| Garage(3) | Unknown | ||||







































