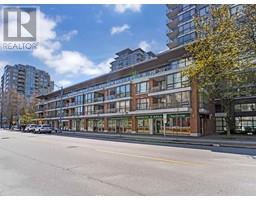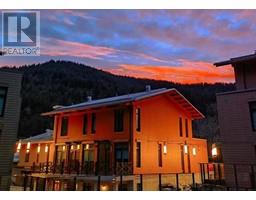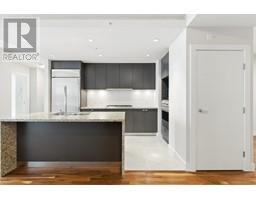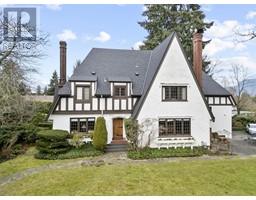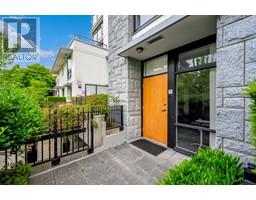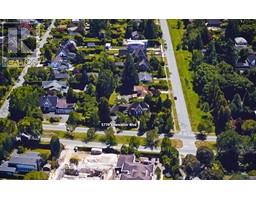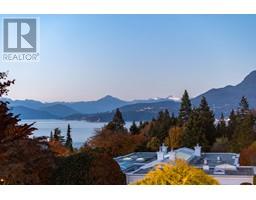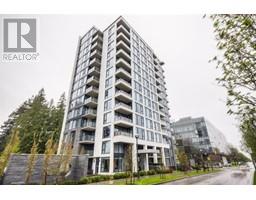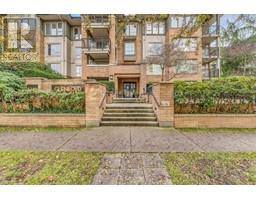6930 LANCASTER STREET, Vancouver, British Columbia, CA
Address: 6930 LANCASTER STREET, Vancouver, British Columbia
Summary Report Property
- MKT IDR2992016
- Building TypeHouse
- Property TypeSingle Family
- StatusBuy
- Added3 weeks ago
- Bedrooms7
- Bathrooms8
- Area4258 sq. ft.
- DirectionNo Data
- Added On27 Apr 2025
Property Overview
A truly Westside quality home in Prime Killarney area. Wide 45' front x 141' depth = 6,353 sf rectangular lot. This 4,250 sf 2 level with basement home offers a phenomenal floor plan w/4 ensuite bdrms on top flr. Office/bdrm on main c/w ensuite/full powder, huge living dining room, kitchen & wok kitchen. Family room leads to a huge sunny deck at the back. Expensive crown mouldings & 9' ceiling thruout, granite floorings, granite countertops, 2 granite fireplaces, expensive kitchen cabinets & chandeliers. Laminate floors on main & basement, Air-conditioned on top 2 floors, HRV, Central vacuum, radiant heat. Basement finished with two(2) 2-bdrm suites, or keep media room & ensuite bath as owners theatre or guest room. Huge side by side 4-car garage with lane access. OH: Sun 4/27 2-4pm. (id:51532)
Tags
| Property Summary |
|---|
| Building |
|---|
| Features | |||||
|---|---|---|---|---|---|
| Garage(1) | Garage(3) | All | |||
| Separate entrance | Air Conditioned | Laundry - In Suite | |||










































