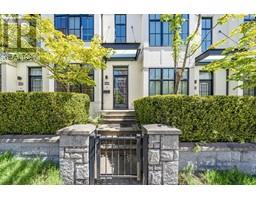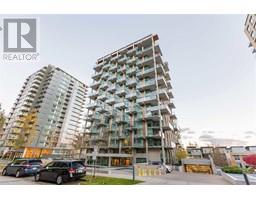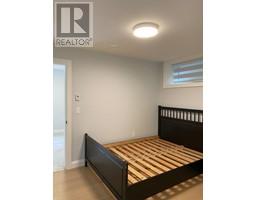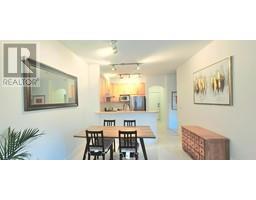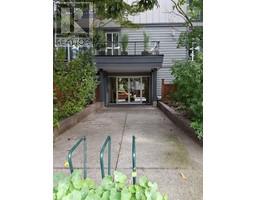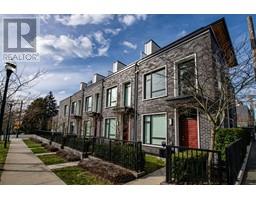207 677 W 41ST AVENUE, Vancouver, British Columbia, CA
Address: 207 677 W 41ST AVENUE, Vancouver, British Columbia
Summary Report Property
- MKT IDR2964575
- Building TypeApartment
- Property TypeSingle Family
- StatusRent
- Added1 weeks ago
- Bedrooms2
- Bathrooms2
- AreaNo Data sq. ft.
- DirectionNo Data
- Added On07 Feb 2025
Property Overview
This 1026sf, 2-bed+den condo boasts a unique layout, featuring a spacious family room leading to a large living area with a modern gourmet kitchen at its center. Highlights include 9' ceilings, central air, hardwood floors, and roller blinds. The living room opens to a sizable balcony. The kitchen offers wood-grain laminate cabinetry, quartz countertops, and high-end Miele appliances. The primary suite spans one side with a bedroom, private balcony, walk-through closets, and a luxurious 5 pcs ensuite. The 2nd bedroom, 2nd bathroom, and in-suite laundry occupy the opposite side. Both bathrooms showcase wood-grain cabinets, quartz countertops, porcelain tiles, and Kohler fixtures. A small den in the family room serves as an office. Rent includes 1 parking stall and 1 storage locker. (id:51532)
Tags
| Property Summary |
|---|
| Building |
|---|
| Features | |||||
|---|---|---|---|---|---|
| Dishwasher | Microwave | Refrigerator | |||



























