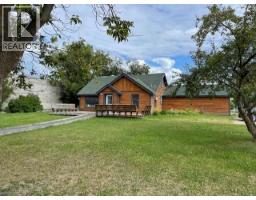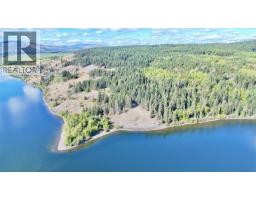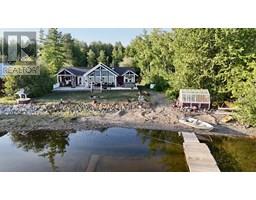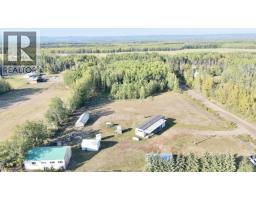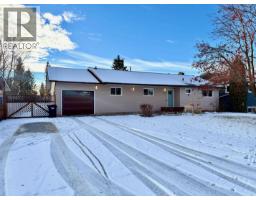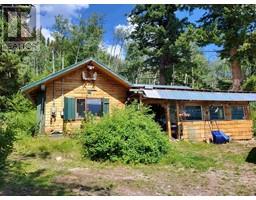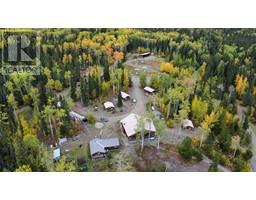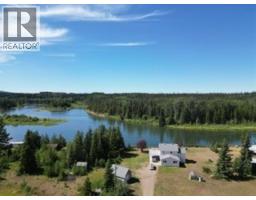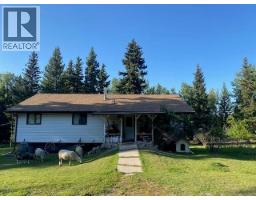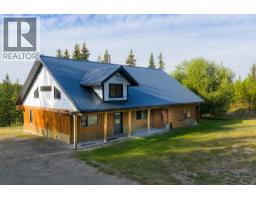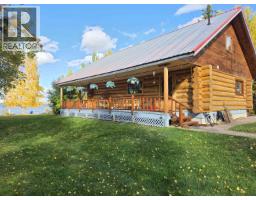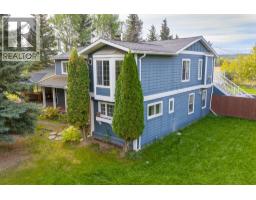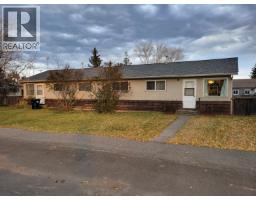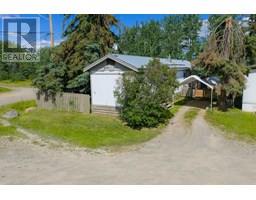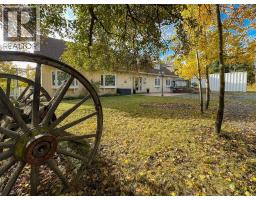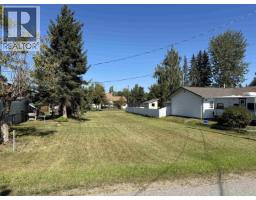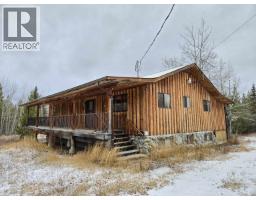1787 E 16 HIGHWAY, Vanderhoof, British Columbia, CA
Address: 1787 E 16 HIGHWAY, Vanderhoof, British Columbia
Summary Report Property
- MKT IDR2999563
- Building TypeHouse
- Property TypeSingle Family
- StatusBuy
- Added16 weeks ago
- Bedrooms4
- Bathrooms3
- Area2583 sq. ft.
- DirectionNo Data
- Added On12 Oct 2025
Property Overview
Custom designed home with expansive views overlooking the town and Nechako Valley. This well built home features 4 bedrooms and 2.5 bathrooms on 3.5 very private acres in town limits. The sprawling kitchen boasts granite countertops, a huge butcher block island, gourmet coffee bar, maple cabinets, and vaulted ceilings. Garden doors lead from the dining room onto the partially covered sundeck where you can enjoy the views! The ICF foundation and ICF concrete walls paired with radiant in-floor heat (2nd story wood framed) provide energy efficiency and noise reduction, keeping the home cool in the summer and warm in the winter. The primary bedrooms is a haven itself with garden doors leading to the upper sundeck and a dream ensuite with a soaker tub and natural travertine stone tiled shower. (id:51532)
Tags
| Property Summary |
|---|
| Building |
|---|
| Level | Rooms | Dimensions |
|---|---|---|
| Above | Primary Bedroom | 13 ft ,5 in x 15 ft ,9 in |
| Bedroom 2 | 12 ft ,9 in x 13 ft ,1 in | |
| Bedroom 3 | 9 ft ,4 in x 11 ft ,7 in | |
| Bedroom 4 | 9 ft ,1 in x 11 ft ,6 in | |
| Laundry room | 5 ft ,4 in x 8 ft ,2 in | |
| Other | 5 ft ,1 in x 7 ft ,2 in | |
| Basement | Recreational, Games room | 14 ft ,1 in x 49 ft |
| Utility room | 13 ft x 13 ft | |
| Storage | 5 ft ,6 in x 10 ft ,1 in | |
| Other | 8 ft ,8 in x 13 ft ,1 in | |
| Main level | Kitchen | 15 ft x 18 ft ,4 in |
| Dining room | 12 ft ,7 in x 13 ft ,4 in | |
| Living room | 15 ft ,7 in x 18 ft ,8 in | |
| Family room | 12 ft ,1 in x 13 ft ,1 in | |
| Foyer | 8 ft x 8 ft ,1 in | |
| Office | 8 ft ,6 in x 11 ft ,6 in |
| Features | |||||
|---|---|---|---|---|---|
| Garage(2) | Washer | Dryer | |||
| Refrigerator | Stove | Dishwasher | |||
| Fireplace(s) | |||||










































