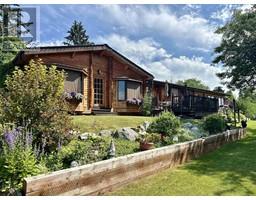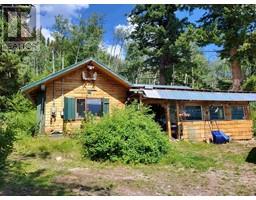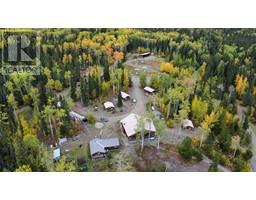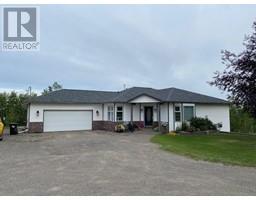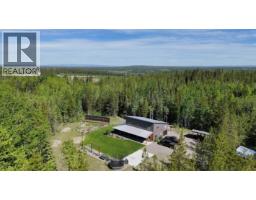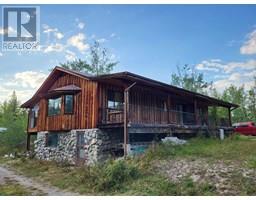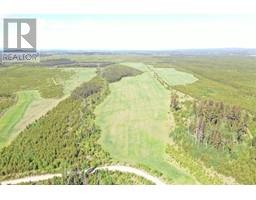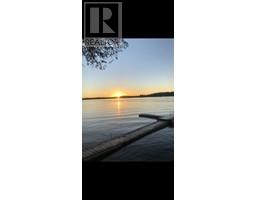3424 HOSPITAL ROAD, Vanderhoof, British Columbia, CA
Address: 3424 HOSPITAL ROAD, Vanderhoof, British Columbia
Summary Report Property
- MKT IDR2916967
- Building TypeHouse
- Property TypeSingle Family
- StatusBuy
- Added47 weeks ago
- Bedrooms4
- Bathrooms3
- Area2616 sq. ft.
- DirectionNo Data
- Added On21 Aug 2024
Property Overview
Custom quality-built home located just steps away from the hospital and medical clinic with a mortgage-helper one bedroom suite in the basement that has its own separate entry. This home was built with care and features a covered front porch and a sundeck off the kitchen at the back of the home. You'll appreciate the open concept design with a sprawling kitchen island, a wonderful pantry, and a sitting room or breakfast nook off the spacious kitchen. The primary bedroom is expansive and has a lovely ensuite with a steam shower. There is plenty of parking and storage space in the attached double garage with a loft, as well as a detached insulated 22'X26' workshop. The landscaping offers cement flower beds, sidewalks and curbing, plus a greenhouse and nice fire pit area in the backyard. (id:51532)
Tags
| Property Summary |
|---|
| Building |
|---|
| Level | Rooms | Dimensions |
|---|---|---|
| Basement | Recreational, Games room | 11 ft ,4 in x 17 ft ,8 in |
| Bedroom 3 | 11 ft x 14 ft ,9 in | |
| Storage | 4 ft ,5 in x 14 ft ,9 in | |
| Utility room | 6 ft ,1 in x 10 ft ,4 in | |
| Kitchen | 7 ft ,5 in x 15 ft | |
| Living room | 12 ft x 17 ft | |
| Lower level | Primary Bedroom | 10 ft ,8 in x 11 ft ,7 in |
| Main level | Kitchen | 13 ft x 18 ft |
| Dining room | 10 ft ,3 in x 20 ft ,4 in | |
| Living room | 14 ft x 15 ft | |
| Primary Bedroom | 12 ft ,8 in x 13 ft | |
| Bedroom 2 | 10 ft ,1 in x 11 ft ,1 in | |
| Foyer | 5 ft ,9 in x 8 ft |
| Features | |||||
|---|---|---|---|---|---|
| Detached Garage | Garage(2) | RV | |||
| Washer | Dryer | Refrigerator | |||
| Stove | Dishwasher | Laundry - In Suite | |||








































