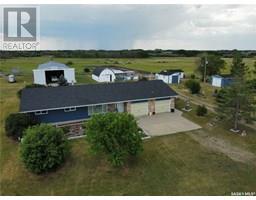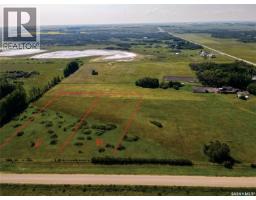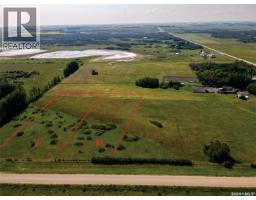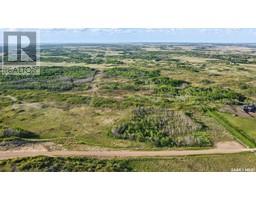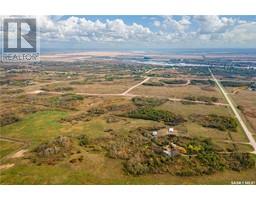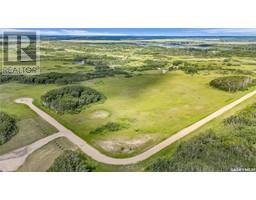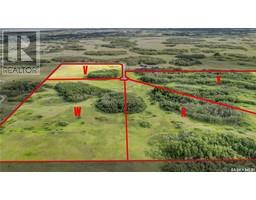Country Acres, Vanscoy Rm No. 345, Saskatchewan, CA
Address: Country Acres, Vanscoy Rm No. 345, Saskatchewan
Summary Report Property
- MKT IDSK003347
- Building TypeHouse
- Property TypeSingle Family
- StatusBuy
- Added12 weeks ago
- Bedrooms4
- Bathrooms3
- Area1292 sq. ft.
- DirectionNo Data
- Added On19 May 2025
Property Overview
Welcome to Country Acres. Located just 15 minutes west of the city down Highway 14 in the RM of Vanscoy. This bungalow boasts almost 1300 ft.² built by award-winning Fraser homes in 2005. Just 17.5 km west of the Rona in Blairmore. This wonderful home sits on a little more than 30 acres of private forested land. This home features 3+1 bedrooms, 3 Baths, Primary ensuite features an Onyx jetted tub, custom kitchen, under cabinet lighting, upgraded appliances, vaulted ceilings, gas fireplace, private fenced in yard, covered deck, insulated, boarded ,heated garage with direct entry. Pride of ownership is very evident. This property has been very well maintained and developed by the original owners. This home has also operated for many years as a Level 1 Care Home and has all the safety guidelines to continue with a new business. All this with 31 acres with the potential to subdivide. John Deere tractor included with 3 attachments. Conveniently located right before the SandyRidge Grocery store and Domo gas bar. Affordable gas, home baking, and most things you might need in a pinch. Acreage living with a corner store. It doesn’t get much better. Outstanding access to the west side of Saskatoon. Paved highway all the way to the property. Call your Realtor today to book a private showing. To view the full 3-D virtual tour and floorplan just click on the multimedia or virtual tour tab. Thanks (id:51532)
Tags
| Property Summary |
|---|
| Building |
|---|
| Land |
|---|
| Level | Rooms | Dimensions |
|---|---|---|
| Basement | Family room | 15 ft ,2 in x 14 ft ,7 in |
| Games room | 21 ft ,4 in x 13 ft ,6 in | |
| Bedroom | 14 ft ,8 in x 13 ft ,4 in | |
| Storage | Measurements not available | |
| Other | Measurements not available | |
| 4pc Bathroom | Measurements not available | |
| Main level | Living room | 15 ft x 13 ft ,10 in |
| Dining room | 7 ft x 13 ft ,10 in | |
| Kitchen | 14 ft ,10 in x 15 ft ,6 in | |
| Primary Bedroom | 12 ft ,4 in x 13 ft ,4 in | |
| Bedroom | 10 ft x 10 ft ,2 in | |
| Bedroom | 9 ft ,4 in x 10 ft | |
| 4pc Ensuite bath | Measurements not available | |
| 4pc Bathroom | Measurements not available |
| Features | |||||
|---|---|---|---|---|---|
| Acreage | Treed | Rolling | |||
| Attached Garage | RV | Gravel | |||
| Heated Garage | Parking Space(s)(8) | Washer | |||
| Refrigerator | Satellite Dish | Dishwasher | |||
| Dryer | Window Coverings | Garage door opener remote(s) | |||
| Hood Fan | Play structure | Storage Shed | |||
| Stove | Central air conditioning | ||||



















































