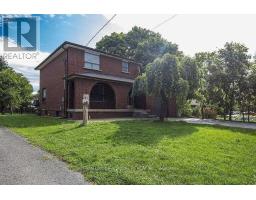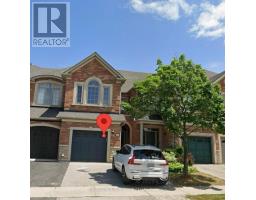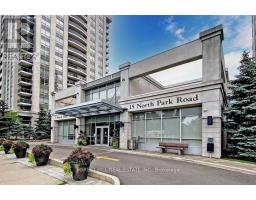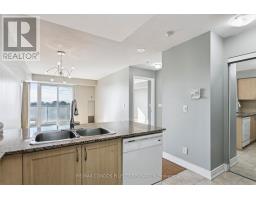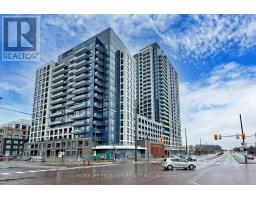704W - 10 GATINEAU DRIVE, Vaughan (Beverley Glen), Ontario, CA
Address: 704W - 10 GATINEAU DRIVE, Vaughan (Beverley Glen), Ontario
Summary Report Property
- MKT IDN12473685
- Building TypeApartment
- Property TypeSingle Family
- StatusRent
- Added1 weeks ago
- Bedrooms2
- Bathrooms2
- AreaNo Data sq. ft.
- DirectionNo Data
- Added On21 Oct 2025
Property Overview
Welcome to this beautiful two-bedroom, two-bathroom condominium in the highly sought after D'Or Condominium building. This home is bathed in natural light, featuring spacious bedrooms with custom roll binds and a thoughtfully designed open concept living, dining, kitchen area. Chef's kitchen includes s/s appliances, Carrera quartz countertops, soft-close shaker cabinets, and premium hardware. Step onto your private balcony and take in the stunning views, perfect for relaxation. The building offers an exceptional range of amenities, including indoor/outdoor pool, a fully equipped gym, a yoga studio, a party room and lounge. Parking and locker available and the peace of mind that comes with 24-hour concierge service and security system. There are guest suites available for visitors. Located steps from the Promenade mall, grocery stores, Walmart, parks, library and schools, this condo is close to everything you need. With public transit at your doorstep, getting around is easy and convenient. Don't miss the opportunity to experience the perfect blend of luxury, comfort and location and make this stunning condo your home! (id:51532)
Tags
| Property Summary |
|---|
| Building |
|---|
| Level | Rooms | Dimensions |
|---|---|---|
| Main level | Living room | 5.22 m x 3.17 m |
| Dining room | 5.22 m x 3.17 m | |
| Kitchen | 2.44 m x 3.21 m | |
| Primary Bedroom | 3.6 m x 3.05 m | |
| Bedroom 2 | 3.91 m x 2.89 m |
| Features | |||||
|---|---|---|---|---|---|
| Balcony | Carpet Free | Underground | |||
| Garage | Dishwasher | Dryer | |||
| Microwave | Stove | Washer | |||
| Refrigerator | Central air conditioning | Security/Concierge | |||
| Exercise Centre | Party Room | Storage - Locker | |||
















