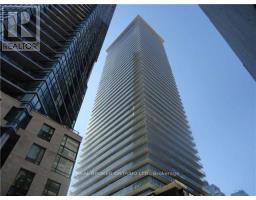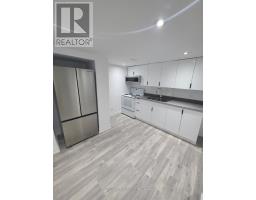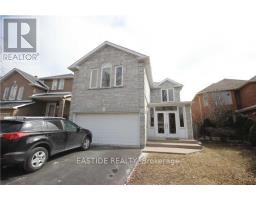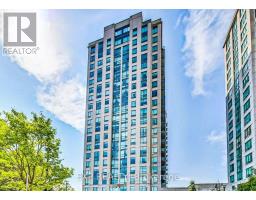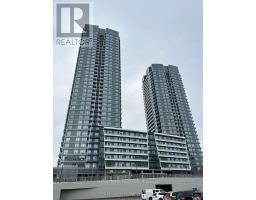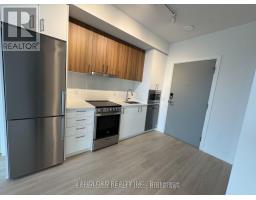2910 - 30 UPPER MALL WAY, Vaughan (Brownridge), Ontario, CA
Address: 2910 - 30 UPPER MALL WAY, Vaughan (Brownridge), Ontario
Summary Report Property
- MKT IDN12363085
- Building TypeApartment
- Property TypeSingle Family
- StatusRent
- Added23 weeks ago
- Bedrooms2
- Bathrooms2
- AreaNo Data sq. ft.
- DirectionNo Data
- Added On25 Aug 2025
Property Overview
**2 Bed 2 Bath Upgraded Corner New Unit** Experience Luxury in This Stunning Sun Filled Southeast Facing Corner Unit at Promenade Park Towers In Thornhill & Enjoy Breathtaking Unobstructed Views of the CN Tower. This Unit Boasts Over 820 Sqft of Thoughtfully Designed Living Space with a Very Practical Layout & Over $9000 of Upgrades Incl: Kitchen Island, Seamless Shower Stalls, Zebra Blinds, Soft Close Cabinetry, & More! Contemporary Kitchen Features an Open Concept Design w/ Stainless Steel Appliances, Centre Island, & More. Just Steps From The Promenade Shopping Centre, T&T Supermarket, Variety Of Restaurants, & Much More. Extremely Convenient Access To Public Transit & Major Highways. Top-Tier Amenities Including: Fitness Center, Yoga Studio, Golf Simulator, Movie Theatre, Half Acre Green Roof Terrace, Entertainment Lounges, Pet-Friendly Facilities. Don't Miss This Opportunity to Live In a Brand New Unit w/ Breathtaking Views! (id:51532)
Tags
| Property Summary |
|---|
| Building |
|---|
| Level | Rooms | Dimensions |
|---|---|---|
| Flat | Living room | 7.47 m x 3.07 m |
| Kitchen | 7.47 m x 3.07 m | |
| Primary Bedroom | 3.99 m x 2.82 m | |
| Bedroom 2 | 3.25 m x 2.79 m |
| Features | |||||
|---|---|---|---|---|---|
| Balcony | Underground | Garage | |||
| Blinds | Dishwasher | Microwave | |||
| Stove | Window Coverings | Refrigerator | |||
| Central air conditioning | Security/Concierge | Exercise Centre | |||
| Party Room | Recreation Centre | Visitor Parking | |||








































