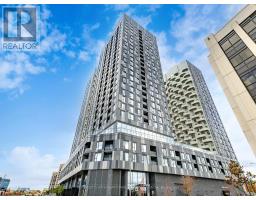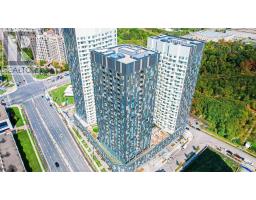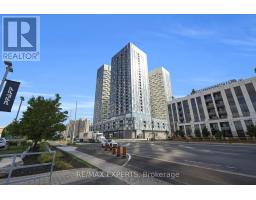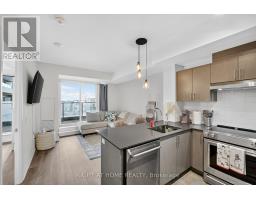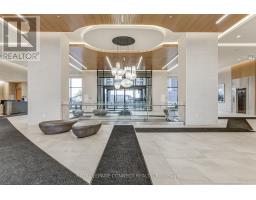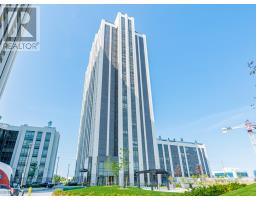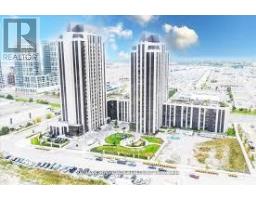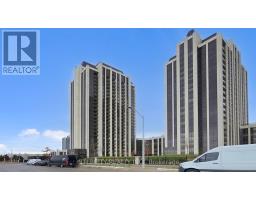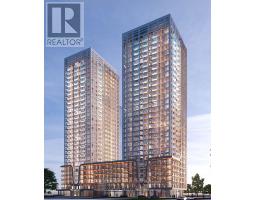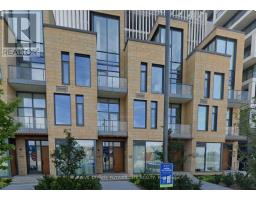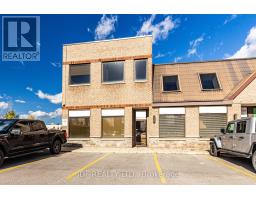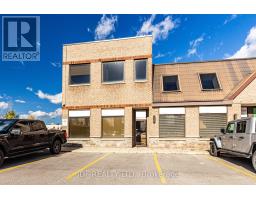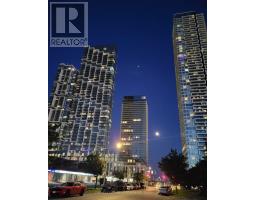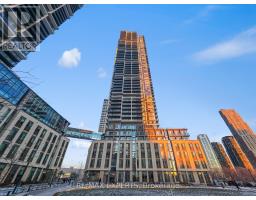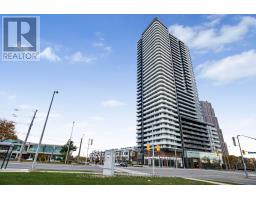403 - 9000 JANE STREET, Vaughan (Concord), Ontario, CA
Address: 403 - 9000 JANE STREET, Vaughan (Concord), Ontario
Summary Report Property
- MKT IDN12572002
- Building TypeApartment
- Property TypeSingle Family
- StatusBuy
- Added7 weeks ago
- Bedrooms2
- Bathrooms2
- Area800 sq. ft.
- DirectionNo Data
- Added On25 Nov 2025
Property Overview
Step into Charisma Tower and discover a bright, beautifully maintained suite with an inviting open-concept layout filled with natural light and 9ft ceilings. Elegant finishes define the space, including a sleek kitchen with stainless steel appliances, quartz countertops, and a stylish backsplash. This two-bedroom corner unit offers a perfect blend of comfort and sophistication, complete with a modern three-piece bathroom and ensuite laundry for ultimate convenience.The interior spans 877 sq. ft., complemented by a 135 sq. ft. exterior balcony. Ideally located within walking distance to Vaughan Mills and less than 15 minutes from Canada's Wonderland, York University, Highways 407 and 400, and the Vaughan Metropolitan Centre, this residence delivers exceptional value and accessibility. It's an excellent opportunity for first-time buyers, professionals, or investors seeking a foothold in a vibrant urban setting. It presents strong appeal in both lifestyle and investment potential. This condo offers spectacular amenties. Please see attachments below. (id:51532)
Tags
| Property Summary |
|---|
| Building |
|---|
| Land |
|---|
| Level | Rooms | Dimensions |
|---|---|---|
| Flat | Kitchen | 3.35 m x 4.08 m |
| Living room | 3.35 m x 4.08 m | |
| Dining room | 3.35 m x 4.08 m | |
| Bedroom | 3.23 m x 3.03 m | |
| Bedroom 2 | 2.91 m x 3.34 m |
| Features | |||||
|---|---|---|---|---|---|
| Balcony | Carpet Free | Underground | |||
| Garage | Barbeque | Central air conditioning | |||
| Exercise Centre | Security/Concierge | Party Room | |||
| Separate Heating Controls | Storage - Locker | ||||










































